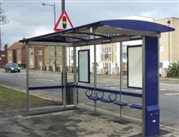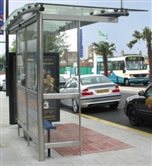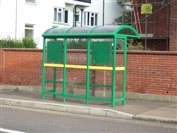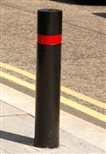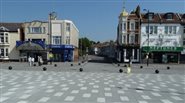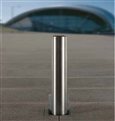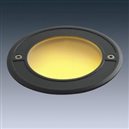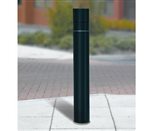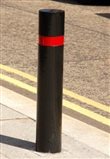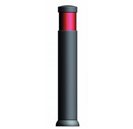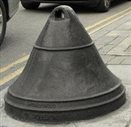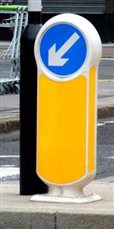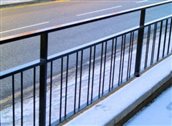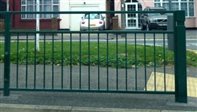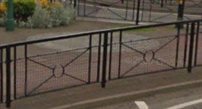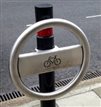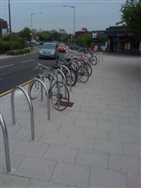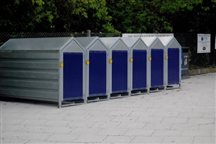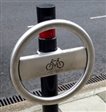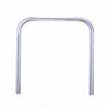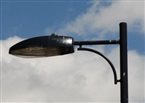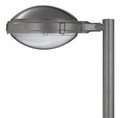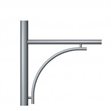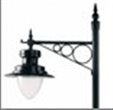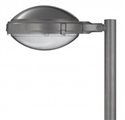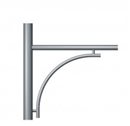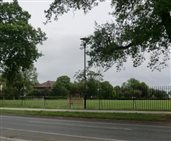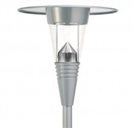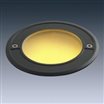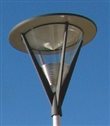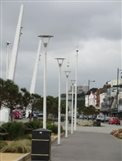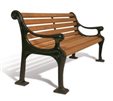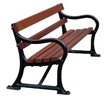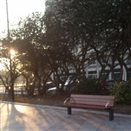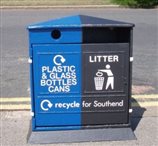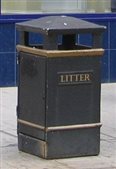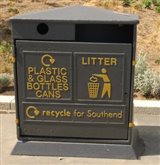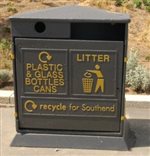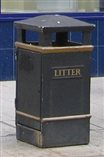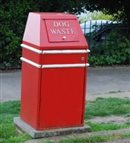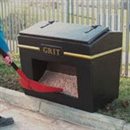Southend-on-Sea Streetscape Manual
Part B: Design Detail
Introduction
40. Part B of the Manual provides the technical detail behind the design of the Boroughs streetscape, outlining the Council’s preferred approach, and should be read in conjunction with Part A: Design Strategy and the principles established therein. All schemes that affect the Borough’s streetscape will be expected to apply the key principles set out within Part A of the Manual: Remove / Relocate / Rethink.
41. Part B is divided into the following sections:
Section I: Surfacing and Signage contains detail on: 1. Footways; 2. Carriageways; 3. Cycleways; 4. Signage + Wayfinding;
Section II: Street Furniture contains detail on: 5. Bus Stops and Shelters; 6. Bollards + Guardrail; 7. Cycle Parking; 8. Lighting; 9. Seating; 10. Bins; 11. Tree Protection + Planting.
42. Where appropriate, details have been provided of the types of materials or furniture that should be used in each situation. Practical information on specifications and installations have also been provided. Where known, previous manufacturer details are supplied but this is by no means exclusive and identical products from alternative manufacturers may also be acceptable, although this will need to be verified with the Council prior to ordering.
Section 1: Surfacing and Signage
1. Footways
43. The type and quality of footway surfacing materials and the standard of maintenance make a significant contribution to the character of an area. As well as the visual impact, poorly laid and maintained footways create an unacceptable environment and all new schemes must demonstrate a considered approach to the future maintenance of the surface. This should include: a clearly defined maintenance period, to be agreed by the Council, and full details of suppliers and products in order to ensure repairs can be easily undertaken where necessary. The Materials and Street Furniture Update Form (Appendix 2) should be used for this purpose.
44. The material chosen will depend on the location and should be agreed in accordance with the Councils Highways and Traffic Management Service (note: where ordinary flag paving is used in the Borough these are normally ‘Imperial’ paving slabs, produced by the Alexandra Stone Company, available in 3 sizes as outlined within Table 1 below. For purposes of repair, Imperial paving slabs should be used where funds allow, however the Council is proposing to phase out their use and for comprehensive resurfacing works ‘metric’ paving slabs should be used), with higher quality surfacing materials being prioritised for high footfall locations including the town centre, primary shopping streets, and the historically important Conservation Areas.
45. Nonetheless, in all cases footways should be simple in design and sympathetic to the context of the surrounding buildings and other streetscape elements. Minimising the use of different footway materials is easier to maintain and creates a cohesive appearance that does not try to compete with the surrounding architecture. Where embellishments to the footway design are proposed, such as studs, they should be for a specific reason, e.g. to highlight a landmark building, route or to define a boundary.
46. For all paving schemes the ease of future maintenance, service provision and reinstatement must be considered at the design stage so that future works can be easily undertaken without destroying its aesthetics. Patches can look unsightly and destroy the overall look of the scheme. Materials need to be robust, durable and have long term availability so that they can be easily replaced if necessary without destroying the look of the scheme. Stockpiling of specialist paving materials is expensive and not normally undertaken and comprehensive records must be compiled for each scheme to provide specifications of all the materials used including: manufacturer, product type, colour and dimensions.
Footways and Paving in Conservation Areas
47. There are 14 Conservation Areas in the Borough and at present the quality of the paving in these areas is variable. They include the few occurrences of Yorkstone paving which can be found in Clifftown Conservation Area but there are also many bituminous surfaces. The Council is committed to preserving and enhancing the character of the conservation areas but it is recognised that Yorkstone may not always be a viable option, however, changing bituminous surfaces to ‘Metric’ paving slabs will be considered as a medium to long term objective in these areas as funds allow. Where historic paving surfaces remain they should be retained and repaired and used to inform regeneration schemes in the rest of the Conservation Area. In these cases, where comprehensive resurfacing is not proposed, it may be necessary to use ‘Imperial’ paving slabs. For further information on paving types and locations see Table 1 below.
Tactile Paving
48. There are many different types of tactile paving, with blister paving being commonly found across the Borough at controlled and uncontrolled crossings and corduroy paving a top/bottom of steps and on cycleways. In most cases red will be used to denote controlled crossings and buff for uncontrolled crossings, but it is recognised that tactile paving can add visual clutter to the streetscene and in special circumstances, e.g. Conservation Areas and the town centre where tactile paving is necessary, consideration will be given to using more sensitive options such as grey. For further guidance please refer to DfT Guidance on the use of tactile paving surfaces.
Changes in Surface Materials
49. Where two different surface materials abut each other careful consideration should be given to the joining detail. Generally these changes should occur at a logical position in the streetscene such as a party wall, a building return, a change in the direction of the street, a change in footway depth or after a crossing with tactile paving. Demarking the change with detail in an alternative colour or shape will be considered in key character areas.
Kerbs
50. The appropriate height of the kerb will be determined on a site by site basis to suit the locality and the needs of all road users, in general 180mm kerb face is specified for bus stops/platforms, 125mm general kerb upstands, 0 – 6mm upstand on flush kerbs for mobility purposes. To assist the mobility impaired and parents with pushchairs dropped kerbs will be provided at all crossing points and raised kerbs will be provided at bus stops which are used by low floor buses. Lower kerb upstands may also be considered for areas where specific or bespoke public realm improvement works are proposed.
51. A large number of original granite kerbs still survive in the Borough and they make a positive contribution to local character. Every effort should be made to retain these but where this is not possible they should be reclaimed for use elsewhere in the Borough. In Conservation Areas in particular the Council will look to reinstate lost granite kerbs as they make a significant contribution to the historic character of these streets, where not available Conservation Kerbs may be an appropriate alternative, as seen at Thames Drive, although details will need to be agreed with the Council’s Highways Engineers.
Allocation of Space on the Footway
52. The appropriate width of footway will depend on location and current DfT guidance should be adhered to. Areas with high pedestrian flow, such as shopping streets and the seafront promenade, will need wider footways than quiet residential streets. There are other ‘traffic attractors’, such as schools, railways stations, leisure venues and public buildings that should be provided with wider footways where feasible.
53. In all areas street furniture should be positioned so that it causes the least obstruction, which in most cases will be against the kerb line leaving a clear channel for pedestrians on the inside, against the building line. In busy areas a minimum of 2m clear footway should be maintained for pedestrians but in quieter locations 1.8m clearway maybe considered sufficient, although this would be the minimum level. The appropriate width will be determined on a site by site basis, with the Council’s Highways Engineers.
54. In shopping areas there may be a desire for alfresco dining areas or forecourt displays on the footway outside the retail unit. These will only be considered acceptable where there is sufficient space so that they do not obstruct pedestrian flow and must be removed at closing time. For further details on pavement cafe seating see the Design and Townscape Guide and the Councils Tables and Chairs on the Highway Policy Guidance Note both of which are available at www.southend.gov.uk
Barriers, Guardrail + Crossings
54. Barriers to the movement of people such as guardrail should only be installed where a risk assessment deems them to be essential as it is recognised that the use of guardrail can create an unattractive and confined environment and lead to increased vehicle speeds. When undertaking an audit of its streets, the Council will look to remove unnecessary guardrail in accordance with guidance provided by Local Transport Note (LTN 2/09). Where guardrail or barriers are essential and are to be installed on a gradient, the panels must be raked to suit falls, although in some case it may be acceptable to ‘step’ the panels.
55. Existing and potential desire lines will be considered as part of any new highways scheme and every effort made to accommodate them into the layout, and controlled and uncontrolled crossings installed as needed. All schemes should consider straight rather than staggered crossings which are more convenient and can negate the need for a central enclosed island, which adds to street clutter.
Sub Base – Specification
56. Experience within the Borough has shown that cracking in the surface course of bituminous surfaced footways can occur at regular intervals where a cement bound materials sub base has been used. Use of Type 1 unbound material as a sub base has been shown to reduce this problem. This is not normally an issue however where slabs or blocks are laid on a sand bedding course as a surface material.
Underground Services + Inspection Covers
57. Underground services are a common occurrence in carriageways and footways and it is essential that they are accommodated in a practical way whilst ensuring their visual impact on the streetscene is minimised. It is therefore crucial that these are considered at an early stage in the scheme design. Where access to services is likely to occur, consideration should be given to installing surface materials that are easily matched and re-laid so that unsightly patching can be avoided. Where additional services are likely to be required in the future, e.g. for CCTV cabling, the installation of ducting should be considered so that large areas of pavement will not need to be dug up again.
58. Where utility company assets are affected by a scheme, any changes must be agreed with the relevant utility company in accordance with the New Road and Streets Work Act 1991 (NRSWA) Code of Practice.
59. In paved areas inspection covers should be aligned to match the direction of the paving slabs to minimise conflicts with the bond. When areas are repaved, inspection covers that conflict with the bond pattern will be realigned wherever possible.
Implementation (Edges + Bonding)
60. For areas of Block Paving ‘pencil’ edged slabs should be used to allow for easy maintenance. In areas of Modular Paving ‘chamfered’ edge slabs should be used to avoid the spalling of edges. In most cases the slabs will be laid as stretcher bond at right angles to the direction of travel. Whole or half slabs should be laid adjacent to the kerb to allow for ease of replacement should they become damaged. Stacking bond emphasises imperfections in the alignment and should not normally be used.
61. Particular care should be taken when paving around obstacles such as trees, street furniture and signs to ensure that the result is simple and well executed. Where appropriate smaller size blocks will be used to pave around large tree trucks which will allow for slight levels changes and a more flexible area - this has been used effectively in Clifftown Conservation Area. Rows of granite setts can also be used as a sympathetic treatment around trees, as shown at Thames Drive.
62. In all cases a high standard of workmanship with regard to cutting and laying of the slabs is essential to ensure that there are no trip hazards and unnecessary future maintenance problems such as ponding and this will be closely monitored for each scheme. The same high standards will also apply to the repair and maintenance of existing footways and to the checking of work carried out by the utility companies.
Footway Protection
63. Where there is likely to be vehicle over run onto the footway, heavy duty slabs will be considered to minimise the likelihood of damage. Smaller slab sizes also reduce the risk of breakage and these will be considered for vulnerable areas. In all schemes the risk of vehicles encroaching onto the footway should be assessed and where it is considered to be likely, remedial measures should be designed into the scheme. In addition or as an alternative to strengthened paving this may also include higher kerbs or the use of street furniture such as trees and bollards as a deterrent, and options for merging uses should be considered, with bollards only being used as a last resort.
SuDS and Drainage
64. For all development with drainage implications, Sustainable Drainage (SuDS) techniques will be required within the drainage strategy to take the pressure off the existing sewer system. SuDS should be considered wherever possible for highway drainage and conventional piped systems installed only when SuDS are not practicable.
65. Development approval will be subject to the emerging SuDs Approval Body (SAB) set up according to the Floods and Water Management Act 2010. Southend Borough Council as the Lead Local Flood Authority will act as the SAB.
66. There are various opportunities for controlling ground water run off through incorporating SuDS techniques into a scheme including, in combination:
-
Filter drains/strips and swales
-
Permeable surfaces
-
Infiltration devices
-
Basin and ponds
-
Attenuation, storage and flow restriction
67. These can become features of the scheme. An early initial assessment of the site will be required to enable the site specific requirements for the drainage system to be established and used to inform the wider scheme design.
68. Typically, within conventional systems, drainage channels are located in the carriageway alongside the kerb to carry runoff from the carriageway and footway to the sewer system. These types of channels will normally be constructed in the same material as the carriageway except in some of the older areas where traditional granite sett drainage channels remain. These make a valuable contribution to local character and will be retained especially where they occur in the Conservation Areas.
69. Wherever possible the runoff from the footways will drain directly into these channels but in some cases additional footway drainage may be required. These have traditionally been in the form of metal slot drains but where additional drainage is required in new schemes dish type channels in the same material as the paving, although not always as effective, may be considered if space is limited. For large areas of paving, such as Southend High Street, a custom designed drainage system within the footway will be required. For further information see the Design and Townscape Guide SPD (2009)
Forecourts
70. Unless part of a planning application, it is not possible for the Council to control the type of footway materials used in private forecourts but it is desirable that in paved areas the materials used match that of the adjacent public footway to provide an uninterrupted surface between the building line and the kerb to maintain a coherent appearance.
71. Where Council public realm schemes are proposed, this work may be able to be undertaken by the Council’s Contractor as part of an enhancement scheme in consultation with Freeholders. The options are:
-
No change – the freeholder may wish for their forecourt to remain as it is.
-
Resurface as part of the scheme - with the agreement of the freeholder this has been undertaken ‘at cost’ as an incentive in previous schemes.
-
Dedicate the forecourt – the freeholder can dedicate the private forecourt to the Council whereby the Council is responsible thereafter and can repave the forecourt in a surface material to match the scheme.
72. In all cases, it is essential that consultation is undertaken with the owner/freeholder of the business and that this information along with the agreed treatment of the forecourt is obtained in writing well in advance of implementation.
73. Many properties in the Borough have basements which extend under the footway. The presence of basements needs to be established before any construction works take place for health and safety reasons and so that appropriate measures can be taken during construction.
74. Demarcation: the demarcation of private forecourts will require consultation with business owners. There are some good examples of where demarcation has been successfully achieved in the Borough. Including the paving of the forecourt in the same material as the public footway but with a different bond to provide a subtle demarcation of ownership boundaries. This maintains a consistent appearance but allows the extent of the forecourt to be identified and used for displays and seating areas. Other options such as studs may also be acceptable. Where forecourts are irregular and a lot of cutting is required, block paving in the same materials as the slabs used for the rest of the paving could be used. This approach has been used successfully in the Borough, including the street works at West Road.
75. Conservation Areas and historic forecourts: In a few instances, however, the original historic forecourt tiles have been retained and where they are in good condition, these areas are considered to make a positive contribution to the streetscene and should be maintained, especially within Conservation Areas.
76. A-boards add clutter to the highway, can cause trip hazards, and will be discouraged. Where they are accepted in principle by the Council, they must be sensitively positioned close to the shopfront so as not to obstruct pedestrian flow. In all cases a minimum of 2m clear footway must be maintained. Further information on the Council’s Advertising Board Policy can be found on www.southend.gov.uk
Product Specifications
77. The principles set out in Part A are taken forward within Table 1, below, where they have been applied to the palette of materials selected for footways in the Borough. Table 1 provides details of a simplified palette of materials for the Borough’s footways, and includes additional information on existing materials to guide repairs. As highlighted within Part A, materials have been specified for: general areas, town centre streets, district centres, seafront, and conservation areas. It should be noted that HD 30/08 provides detailed guidance on dealing with Tarmac if it is found to be present, and should be applied in these cases.
Table 1: Footway Material Specification
| Location | Image | Style/ Potential Manufacturers | Specification | Comments |
|---|---|---|---|---|
| General Areas |
 |
For repairs/replacement slabs, where funds allow: ‘Imperial’ Paving Slab, manufactured by The Alexandra Stone Company (part of the Castacrete Group) ‘Metric’ slabs to be used for comprehensive resurfacing works. |
Colour: Natural Available sizes, dependent on footpath width and bond: 3’ x 2’x 2” depth 2’6” x 2’ x 2” depth 2’ x 2’ x 2” depth With 20-50mm lime mortar |
Cement Bound Granular Material Category B is the preferred sub-base. Or, Type 1 (flexible) as an alternative option for sub-base where trees are nearby |
|
|
|
All resurfacing and repair works are to be agreed with the Council’s Highways and Traffic Management Service and a sensitive approach taken to the surfacing in historic areas – for details please refer to ‘Conservation Areas’ product specifications within this Table’. Or |
To BSEN 1339 standards | Specification dependent on scheme. |
|
|
 |
Bituminous surfacing |
Black (where red macadam is already in situ, repairs should be made using red macadam to match existing) |
|
| Conservation Areas |
 OR |
Marshalls Conservation slabs |
Smooth Ground Concrete Paving Colour: Charcoal 600 x 600mm |
Reclaim and reuse existing granite kerbs where available |
|
|
 |
Imperial Paving Slab |
Colour: Natural 400 x variable lengths |
|
|
Tactile Paving |
   |
Blister paving |
450x450x70mm or 400x400x70mm; dependent on location |
Standard red for controlled crossings; Standard buff for uncontrolled crossings; Grey for Conservation Areas and key regeneration schemes |
| Corduroy Paving |
   |
Red / Buff / Natural |
450x450x50mm or 400x400x50mm; dependent on location |
For use at top and bottom of steps; level crossings; intersections of shared cycle/pedestrian routes. Installed at 90 degrees and 400mm away from the hazard. |
Site Specific Schemes - Paving Specification for Maintenance Works
Scheme Name: City Beach
Supplier: CED Ltd
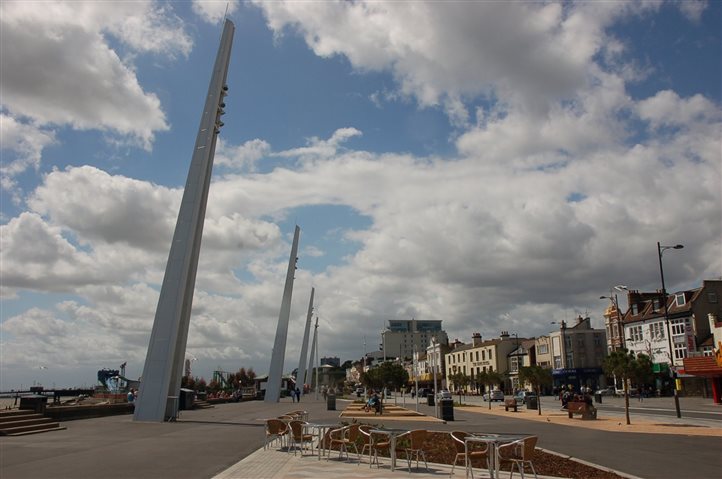
|
Image |
Product |
Specification |
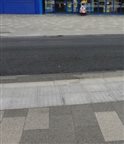 |
Blister tactile paving, sawn all sides, sandblasted top – silver grey granite (S816-300-OB), red granite (S816-300-JJ) |
|
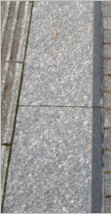 |
Radius corduroy ribbed tactile paving, sawn all sides, sandblasted top – silver grey granite (S816-300-OB) |
400mm wide x 638, 502, 389, 486, 369 x 401mm long (70mm thick) |
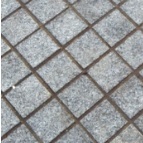 |
Setts, sawn all sides, flamed top – Silver grey granite (S816-300-OB) |
90mm3 |
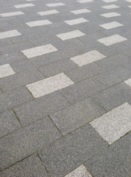 |
Trim paving, sawn all sides, flamed top – silver grey granite (S816-300-OB) |
200 x 50mm x tapering lengths of 616-600mm |
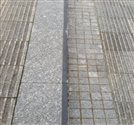 |
Treads, sawn all sides, flamed top and one long side – silver grey granite (S816-300-OB) |
Straight: 400 x 200 x 900mm Radius: 400 x 200 x RL |
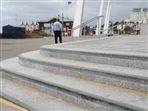 |
Special tread corner unit, sawn all sides, flamed top and front – silver grey granite (S816-300-OB) |
1313 x 200 x 1497mm 1220 x 200 x 1404mm 1217 x 200 x 1401mm 466 x 200 x 466mm 400 x 200 x 764mm |
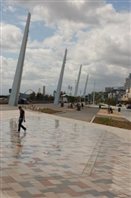 |
Flame textured top granite paving, sawn all sides (variety of colours, see below) |
In situ at eastern end of City Beach (phase 1), to fountain area and adjacent to decking. 200mm x 50mm x tapering lengths 616-600mm |
 |
Red Pink Granite (S813-300-TD) |
300x600mm, 300x450mm, 600x450mm, 600x600mm |
 |
Silver Grey Granite (S816-300-OB) |
300x600mm, 300x450mm, 300x200mm, 600x600mm, 600x450mm |
 |
Grey/Pink Granite (S816-300-FD) |
300x600mm, 300x450mm, 300x200mm, 600x600mm, 600x450mm |
|
|
Mid Grey Granite (coarse grain) (S816-300-EDC): |
300x600mm, 300x450mm, 300x200mm, 600x600mm, 600x450mm |
|
|
Grey Black Pink Granite (S816-300-AG): |
300x600mm, 300x450mm, 600x600mm, 600x450mm |
Scheme Name: Victoria Gateway (Phase 1 ), Southend
Supplier: CED Ltd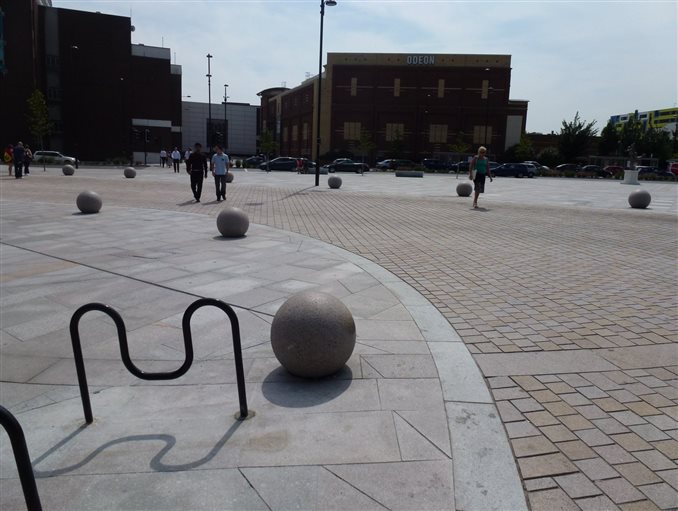
|
Image |
Product |
Specification |
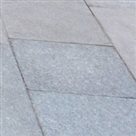 |
Granite stone paving – pink grey (S816-300-FC), silver grey/pink (S816-300-CF), pink/grey (S816-300-CD), grey/pink (S816-300-FD), silver/grey (S816-300-GE), brown/grey (S816-300-EH). | Supplied in the following widths and lengths: 400 x 350mm, 400 x 500mm, 400x650mm, 400 x 800mm, 450 x 350mm, 450 x 500mm, 450 x 650mm, 450 x 800mm, 500 x 500mm, 500 x 650mm, 500 x 800mm, 500 x 950mm, 550 x 650mm, 550 x 800mm, 550 x 950mm, 550 x 1100mm, 600 x 650mm, 600 x 800mm, 600 x 950mm, 600 x 1100mm |
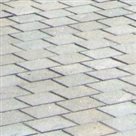 |
Setts, bush Hammered top, pink red brown granite (S813-300-TD, S813-300-TL, S8130-843-ED) |
150 x 150 x 150mm thick |
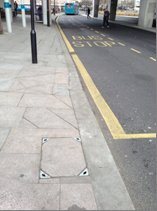 |
Silver grey granite kerb, bush hammered top, sawn all sides (S816-300-OB) or Silver grey granite kerb, bush hammered top and front face (S816-300-OB) Edging, sawn all sides, bush hammered top – Silver grey granite (S816-300-OC) |
300 x 150 x 800-900mm as required (almost indistinguishable from S816-330-OC, maintenance could be done with either) 300x200x800-900mm as required (S816-300-OC also available in 200x300x800-1200mm as required) 400 x 600 x 50mm |
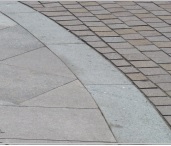 |
Radial paving, sawn all sides, flame textured top – Pink Red Brown Granite (S813-300-TD) – 50mm thick |
400 x 800mm, 400 x 1200mm, 700 x 2000mm, 700 x 1500mm, 700 x 1200mm |
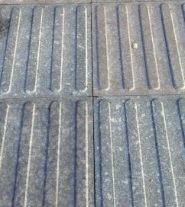 |
Guidance strip paving, sawn all sides, sandblasted top, ribbed finish – pink/grey granite (S816-300-FC), silver/grey granite (S816-300-GE), brown/grey granite (S816-300-EH) |
400 x 400 x 50mm |
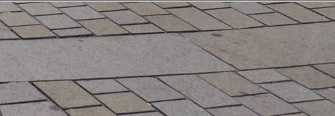
|
Straight paving, sawn all sides, flame textured top – Pink Red Brown Granite (S813-300-TD) |
400 x 800mm, 400 x 1200mm, 400 x 400mm, 400 x 590mm (all 50mm thick) |
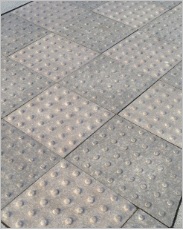 |
Blister tactile paving, sawn all sides, sandblasted top: Red granite (S816-300-JJ), pink grey granite (S816-300-FC) Silver Grey granite (S813-300-GE), Brown Grey Granite (S813-300-EH). |
400 x 400mm, 400 x 650mm (all 50mm thick) 400 x 400mm (all 50mm thick) Corduroy ribbed tactile paving, sawn all sides, sandblasted top – silver grey granite (S816-300-OC), 400mm x 400mm (50mm thick) can also be specified. |
Site Specific Schemes – Other Site Specific Schemes
|
Location |
Image |
Style/ Potential Manufacturers |
Specification |
Comments |
|
Chalkwell Station |
|
Marshalls Conservation slabs |
450x450mmx70mm thick; Silver grey textured finish |
|
|
Cuckoo Corner |
|
Charcon Academy Flag Paving Slabs |
450 mm x 450 mm x 50mm depth |
|
|
District Centres: Hamlet Court Road |
|
Charcon Appalachian Paving – Black Fleck |
|
General Paving for large areas |
|
|
|
|
|
Used on the south island of Hamlet Court Road |
|
|
|
Marshalls Keyblock |
200 x100 x 60mm Natural (Grey) |
General Paving for smaller areas and corners. |
|
|
 |
Imprint |
|
Raised tables and crossings |
|
District Centre: Leigh Broadway |
 |
Charcon Appalachian Paving - Grey |
Ground, chamfered edge 400 x 400 x 65mm |
|
|
|
 |
Hadley Chamfered Clay paviors - Red |
210 x10 x 50mm |
Used for Raised tables |
|
Elmer Approach (Town Centre side street) |
 |
Marshalls Flag paving with chamfered edge – Natural |
400 x 400 x 65mm |
|
|
|
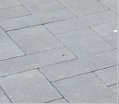 |
Marshalls Keyblok, chamfered edge – Natural (Grey) |
60mm |
|
|
|
 |
Granite flat squared edge kerb’ |
300mm x 150mm |
CED Ltd |
|
Pier Hill |
 |
Marshalls Conservation Slabs – Silver Grey Textured |
600x600x63mm thick |
|
|
|
 |
Marshalls Conservation Setts – Silver Grey |
100x100x100mm |
|
|
|
 |
Marshalls Mistral Setts – Silver Grey |
120x160x60mm |
Used at landings on the circular staircase |
|
|
 |
Marshalls Conservation Kerbs – Silver Grey |
145x255x915m 63x150x915mm 145x145x915mm |
Road edge Shrub edge Path edge |
|
|
 |
Marshalls La Linia Grande paving slab – Indian Granite |
Size to suit |
Textured paving for staircase landing |
|
Prittle Brook Greenway |
 |
Marshalls Tegula - Harvest |
65mm thick |
With Fibredec surface dressing |
|
Town Centre: High Street |
 |
Pink Grey granite, flame textured top |
450 x 450 x 70mm |
Used in central section of the High Street. These materials are specified for repairs works only, where funds allow, in agreement with the Council’s Highways and Traffic Management Service, and any future comprehensive resurfacing works should treat the High Street as a whole, providing a simplified palette of materials to complement the adjoining buildings. |
|
|
 |
Charcon ‘EcoPave’ natural aggregate concrete paving |
Grey/black fleck textured finish, contrasting accent paving and banding 450 x 450 x 70mm |
|
|
|
 |
Marshalls Keyblock concrete block paving |
200x100x60mm red |
Used on edges of High Street adjacent to shops |
|
|
 |
Sunset Sandstone setts |
100 x200x60-70mm |
Used for feature paving only |
|
|
 |
Yellow Granite setts with fine picked tops |
100x100x100mm |
Used for feature paving only |
|
|
 |
Black Basalt setts |
100x100x100mm |
|
|
Town Centre: Side Streets |
 |
Footpaths: Marshalls Conservation slabs |
Smooth Ground Concrete Paving Colour: Silver Grey 600 x 600mm |
In situ at Clifftown Road, Southend |
|
|
 |
Vehicular crossings + tables: Charcon Vianova block paving, anthracite charcoal |
600 x 200 x 80mm |
Contemporary polished block made of basalt and granite aggregates. |
2. Carriageways
Materials
78. Stone Mastic Asphalt (SMA) is the default material used for carriageways in the Borough. In general, a 14mm surface course will be used for principle carriageways, with a 10mm surface course, and occasionally a 6mm surface course, in other areas. The thickness of the surface course will be dependent on the category of carriageway and will be judged on a locational basis by the Council.
79. In the Central Area, the surface course that is currently being used is 30% 14mm granite hot rolled asphalt with 20mm nominal size granite chippings with a clear binder. Where hot rolled asphalt surface courses have been used elsewhere in the Borough they are being changed to SMA.
80. For all carriageways, due consideration should be given to a winter service plan and options for gritting.
Rethinking Traffic Calming
81. The ‘Rethink’ approach outlined in Part A: Design Strategy should be applied to traffic calming in all schemes. Think about what is necessary and identify whether uses can be merged. The primary focus for traffic calming will be to slow the speed of traffic and reduce accidents but it can also be an opportunity to enhance the pedestrian and cycling environment. A number or traffic calming techniques have already been employed across the Borough including shared surfaces, raised tables, junction tightening, 20mph zones, road humps, and speed cushions. The appropriate measure for each new scheme will be decided on a site by site basis, but opportunities for merging uses such as signage, lighting columns and cycle storage on tightened junctions or build outs are encouraged. These options are explored in more detail below.
Creating ‘Better Streets’ and Addressing the Needs of Users
82. It may be appropriate for some high profile environmental enhancement schemes to consider the use of higher quality materials in the carriageway to signify the importance of the location, to help reduce traffic speeds and prioritise non- motorised user movement. In areas such as these it is essential that the carriageway is distinctly different to other streets, signalling to vehicles that pedestrians also have a right to use the space and that they need to slow down.
83. By creating a more pedestrian friendly environment, it is intended that motorists will be encouraged to drive slower, exerting greater care, allowing other users to enjoy greater safety, enhanced accessibility, and more flexibility in their choice of routes. The needs of all users (particularly blind and partially sighted people, people with disabilities, older people and children) will be paramount to the delivery of Better Streets, and it is critical that this is addressed within the design process. It is equally important that all schemes of this nature understand that how people use a space will be influenced by their own abilities and how they see or interpret the space, and care must be taken to ensure that the ambiguity introduced for motorists is not extended to pedestrians. They are some relatively simple techniques that can be employed to ensure vulnerable users can access the space with confidence, including: the provision of wider footways, using lighting, tree planting or even street furniture to visually break up the carriageway for drivers to encourage caution, whilst identifying it as a pedestrian friendly area.
84. The principle can also be appropriate on residential streets, where it can offer greater flexibility in design terms and act as a traffic calming measure, and can include both newly created streets and regeneration of existing streets. The ‘Home Zone’ concept, where people and vehicles shared the road space, is addressed below:
Homes Zones
85. The principle of shared space can also be applied to residential areas. Home Zones are streets where people and vehicles share the road space equally. Homes Zones are deigned to look different from conventional streets and include an official Home Zone sign at their entrance, allowing motorists to acknowledge that they should reduce their speed and give informal priority to other road users.
86. It should be noted that, whilst welcomed in principle in the appropriate locations, Home Zones may not be adopted by the Council. The suitability of a road for a Home Zone will be determined therefore on a site by site basis. In all cases the surface materials chosen should complement the surrounding buildings and will be agreed by the Council. For residential streets, block pavers and resin bound gravel should be considered, as appropriate to the character of the area.
Parking Areas
87. Alternative surfacing materials can also be used effectively to distinguish parking areas from the carriageway and therefore remove the need for white lining and other visual clutter. This has been used effectively in Shoebury Garrison Conservation Area and City Beach and should be considered for areas where the visual impact of the scheme is especially sensitive.
Raised Tables and Buildouts
88. Along key commercial streets where pedestrian volumes are high, raised tables at junctions have proved particularly effective in slowing vehicles and changing the priority in favour of the pedestrian. The provision of raised tables will be judged on a case by case basis by the Council, and their appropriateness will be dependent on site specific issues. They also negate the need for dropped crossings and assist the less mobile and pushchair users. With careful detailing and material choice raised tables can become a positive aspect of the streetscene and should be considered for both controlled and uncontrolled crossing points. In addition to slowing the traffic and negating the need for dropped kerbs, they also afford the crossing greater visibility, encouraging drivers to slow down sooner. In high profile areas granite setts are suggested, with small textured blocks for district centres, and natural materials of keyblock in muted tones for Conservation Areas.
89. Buildouts are used to narrow the carriageway and create ‘pinch points’ so that traffic slows down. They also give the more vulnerable users a better view of the approaching traffic by enabling them to look outside parked cars. In some instances they can even be used to create chicanes which can further reduce speeds. In all cases buildouts should look to form a seamless join with the existing pavement. Where some sort of additional vertical restraint is required, consideration should be given to planting a tree, or installing a planter or small number of cycle stands on the buildout rather than a bollard. If there is opportunity to merge street furniture then this should be taken.
Road Humps and Speed Cushions
90. Road humps and speed cushions are more traditional traffic calming measures and while they can be effective in reducing vehicle speeds their use is discouraged, in favour of more intelligent solutions, such as those outlined above.
Road Markings and Signs
91. Road marking and signs can be essential for highway safety and the Council has a duty to provide a safe and legible highway network. Over provision of signs and road markings can have a detrimental impact on the quality of the environment however, and can contribute to an information overload for drivers, potentially diluting important messages. In line with DfT’s Traffic Advisory Leaflet 01/13 ‘Reducing Sign Clutter’, the Council will seek to ensure that the impact of traffic signs on the environment is minimised through an on-going audit of traffic signs, traffic signals and road markings to help to better manage its assets and to determine whether existing signs are legally required or necessary for way- finding or hazard avoidance before new signs are introduced. Where required, existing posts should be utilised where possible and opportunities for merging uses should be taken, for example attaching signs to lampposts rather than specifying a new post.
92. All signage requirements should be agreed with the Council’s Parking, Traffic Management and Road Safety Service prior to any installation.
93. When required Schemes in Conservation Areas will need to have particular regard for the detrimental impact signs and road marking can have on the historic environment. All markings and signs in these areas should be minimal in both size and number and, where necessary, yellow lines will be in 50mm wide in primrose. Within Conservation Areas all signs deemed necessary must be on black poles, and have black backs, clamps and brackets, and the Remove, Relocate, Rethink principle applied.
Traffic Calming in Conservation Areas
94. All traffic calming schemes must aim to minimise the need for road markings and street furniture such as bollards and signage. This is particularly important in Conservation Areas where traffic calming and associated signage can have a detrimental effect on the historic environment. In these areas the choice of materials, the detailing and the affect on the historical road layout and kerbline are particularly important. This impact must be considered at the design stage and should involve discussion with the Council’s Conservation Officer. Further guidance on street designs in historic areas can be found in English Heritage’s Streets for All - East of England (2005)
Permanent Vehicular Crossings (PVX’s) and Dropped Kerbs
95. The construction of permanent vehicular crossovers (PVX’s) and dropped kerbs for existing buildings can only be carried out with prior approval from the Council who will monitor the works during construction and at completion, whereupon a completion certificate will be issued to all works completed to a satisfactory standard. An application for the installation of a new PVX will therefore need to be made to the Council in accordance with its policies on PVX’s.
Please refer to the Council’s website for further guidance and for details of how to apply: http://gov.uk/info/200072/parking/523/vehicular_crossings/1
96. In some of the Boroughs older streets and Conservation Areas the existing PVX’s are constructed of blue tessellated clay paviours (blue stable bricks). These are generally more attractive than concrete crossovers and should be retained as they make a positive contribution to the streetscene and often identify historic access ways. Blue tessellated clay paviours can no longer be sourced and as such it may be necessary to reconstruct such PVX’s using an alternative material appropriate for the area, to be agreed with the Council’s Conservation Officers in accordance with the Highways and Traffic Management Service.
97. It should be noted that forecourt parking areas and crossovers will only be considered acceptable where there is sufficient space to park a medium sized car on the forecourt and provide space for some sort of soft landscaping to soften the impact; with a bituminous material generally used when outside of a Conservation Area. Forecourts that are entirely hard surfaced are detrimental to the streetscene and will be discouraged.
98. From 01 October 2008 the permitted development rights that allow householders to pave their front garden with hardstanding without planning permission have changed in order to reduce the impact of this type of development on flooding and on pollution of watercourses. In instances where a forecourt exceeds 5m2 planning permission will be required for laying traditional, impermeable driveways that do not provide for the water to run to a permeable area. However, planning permission is not normally required (unless removed by an Article 4 Direction) if permeable (or porous) surface material is used (such as gravel over a permeable membrane or sub-base, reinforced grass, porous asphalt, porous blocks, or if the rainwater is directed to a lawn or border to drain naturally) to allow the surface to drain naturally. For further information refer to CLG’S Guidance on the permeable surfacing of front gardens (September 2008) and for further advice on the design and acceptable size of forecourt parking areas see the Design and Townscape Guide Supplementary Planning Document which can be viewed at www.southend.gov.uk
Access Ramps on the Highway
99. The Equality Act 2010 requires building owners to ensure access for disabled people which, for existing buildings, often involves the removal of steps and the creation of ramps to the main entrances. There will be certain circumstances where this can only reasonably be achieved by creating a ramp on part of the public highway. Where this is necessary planning permission will be needed and supporting information will be required that demonstrates the need to encroach onto the public highway. These will normally only be acceptable where:
-
there are no practical alternatives within the site boundaries (including within the building);
-
where the building has sufficient public significance (a building which is regularly visited by members of the public or where the ramp is needed for a member of staff);
-
where there is no adverse effect on the character and setting of a listed building; and
-
where there is no adverse impact on pedestrian flow
100. Where acceptable in principle, access ramps on the highway should be slip resistant and be constructed of high quality materials (including railing design) that complement the building and the streetscene.
3. Cycleways
101. As a Cycle Town, Southend is committed to providing for and promoting cycling and will ensure that the movement of people on bicycles is catered for in every highways scheme. The impact on the scheme design will depend on what is appropriate for the location. For every scheme the appropriate hierarchy is to:
-
Keep bicycles on the carriageway and apply appropriate speed reduction measures;
-
Provide on-carriageway cycle lanes;
-
Provide off-carriageway facilities in the following order:
-
- Shared Use Path
- Segregated Path
102. Southend’s Cycle Network Strategy and Local Transport Plan will coordinate the planning and installation of new routes and cycling facilities across the Borough. In Conservation Areas the visual impact of cycle lanes on the historic character of the Conservation Area must be carefully considered at the design stage to ensure that the most appropriate markings and signage are used and in these cases the Council’s Conservation Officers must be consulted.
103. Cycle Lanes should not normally be coloured as this provides an on-going maintenance liability. Further guidance on cycleway design can be found in Appendix 4 – Bibliography and Useful Documents. Details of Cycle Parking options can be found in Section II: Street Furniture
4. Signage and Wayfinding
Road Name Signposts
104. Southend has very distinctive road name signs which form an important part of local character. They were traditionally narrow wooden plates with curved edges and a decorative finial on top, many of which survive today but where they have been lost they have been replaced by a modern version with the same decorative finial. This will be continued to ensure that this aspect of local distinctiveness survives.
105. In some areas there are a few historic road signs that remain on the building frontages. These also make a significant contribution to local character and will be retained where possible.
Pedestrian Signage and Wayfinding
106. The Council recognises that pedestrian signage and wayfinding needs to be improved across the Borough but particularly in the Central Area. To this end a project is underway to install a coordinated programme of pedestrian signs and maps across the town centre has recently been completed. This provides an attractive, legible and durable navigational tool for visitors and replaces the existing ad hoc pedestrian signage. This programme will be extended to other areas of the Borough where it is deemed appropriate, and where funds allow.
107. Where possible, these sign posts should be black to allow for a sufficient contrast with the footway, and alignment with other elements of street furniture sought to minimise occurrences of unexpected street furniture for blind and partially sighted users.
VMS
108. Variable Message Signs
(VMS) have been used in various locations in the Borough to
help direct traffic to car parks and other destinations.
Whilst they play an important role in local traffic
management, they are of a significant size and their sighting
needs to be careful considered to ensure that they clearly
visible, whilst not detracting from the character of the
surrounding townscapes particularly where they are close to
Conservation Areas. All VMS’ comply with traffic sign
regulations and will be installed by the Council. If your
scheme requires a VMS, the Council’s Highways Department
should be contacted in the first instance. For
information on sign types and locations see Table 2
below.
Table 2: Signage and Wayfinding Specification
|
Location |
Image |
Style/ Manufacturer |
Finish |
Options |
|
Wayfinding Signage Town Centre (main and side streets, central seafront); District Centres; Foreshore as appropriate |
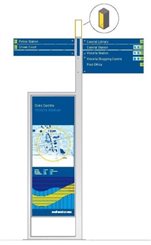 |
FW Design’s ‘Frank’ multi signage |
Brushed steel with blue fingers Height 3615mm including finial Sign width 756mm, Finger width 1023mm Root fixed Graphics applied by vinyl or engraved Max 8 fingers per direction |
To be located at key junctions in the pedestrian areas, particularly at key locations for visitors to the town such as railways stations. |
|
|
 |
FW Design’s ‘Frank’ post signage |
Brushed steel with blue fingers Height 3615mm including finial Finger width 1023mm Root fixed Max 8 fingers per direction |
To be located at secondary junctions in pedestrian area as required. Black posts provide contrast with the footway and are beneficial for blind/partially sighted users. |
|
Road Name Signs All Areas |
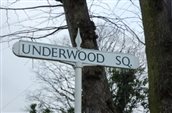 |
Traditional Road Name Sign to be retained |
Wooden, painted white with decorative finial White pole |
|
|
|
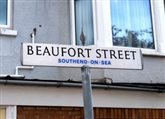 |
Replacement Road Name Sign where original has been lost |
White with decorative finial to match original style |
Add an 816 sign (‘no vehicular access’) to the name board to allow the removal of the older type sign and to allow maximum headroom |
|
VMS Signs |
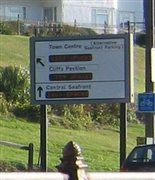 |
|
|
All VMS signs will be installed by the Council and will comply with traffic signs regulations. |
Section 2: Street Furniture
109. The basic principles of Remove, Relocate and Rethink should be applied to the provision of street furniture. Street furniture can add clutter to the highway and as such must only be installed where it is used, necessary, and an integral part of the design of the public realm. Where required, the style and location of street furniture should be coordinated and appropriate for the location. This section gives guidance on the key considerations and the styles appropriate for each character area.
110. The exact location of street furniture needs to be carefully considered so that it functions well, makes a positive contribution to its context and does not cause obstruction. Consideration should be given to whether the furniture is necessary whether there is existing furniture that is unnecessary or of poor quality that could be removed, and whether there are options to relocate or merge furniture. As noted previously, street furniture on pavements will normally be placed in line adjacent to the kerb to allow the maximum amount of clear footway.
111. From time to time the Council will undertake a street audit to identify items of redundant street furniture for removal. This has already started along key routes in the Borough.
Disclaimer: Where known previous manufacturer details are supplied but this is not exclusive. Identical products from alternative manufacturers may also be acceptable but will need to be verified before ordering.
Historic Street Furniture
112. A range of items of historic street furniture in the Borough have survived and make a valuable contribution to local distinctiveness. Examples include: K6 phone boxes, traditional post boxes, drinking fountains, street lights and original railings. Where these occur, especially in Conservation Areas, they should be retained and maintained. A number of original street lighting columns in Conservation Areas still exist and will be retained as far as practically possible and will only be replaced when absolutely necessary. Replacement lighting in these areas will be sympathetic to the historic character.
113. In exceptional circumstances, where these items formed a significant part of local character the Council will consider reinstating traditional styles where possible as part of environmental enhancement schemes. This has been successfully carried out in the cliff gardens project where the very distinctive original garden lighting column was reinstated and at Prittlewell Square Gardens where the original railing design was replicated.
Replacement of Inappropriate Street Furniture
114. When funds allow the Council will look to replace or remove inappropriate street furniture which is detrimental to local character. Items such as concrete benches and concrete filled galvanised bollards will be upgraded to more appropriate designs in line with the product specifications set out in this Manual. This will be prioritised in Conservation Areas and in the town centre where their visual impact is particularly important.
Anti Skateboard Measures
115. It is recognised that skateboarding has caused damage to street furniture in the past and that the impact of this, particularly for planters, walls steps and seats needs to be a consideration for new schemes. Where designs are likely to be vulnerable to skateboard damage features that act as a deterrent to skateboarding will need to be incorporated, such as studs on walls or railings and arms on seats. The studs will need to be fully integrated into the design of the surface to ensure that they cannot be removed.
Reducing Signalling Clutter
116. In order to reduce clutter, signalling apparatus needs to be positioned in conjunction with other street furniture, and signal poles should be treated as an element of street furniture to ensure a comprehensive approach is adopted across all schemes. Signal cabinets should be located where they will cause minimal obstruction and minimal visual impact in the streetscene. Where located adjacent to landscaped areas consideration should be given to providing additional planting to screen to the sides of the cabinet and opting for a colour which blends into the background. Consideration should be given to mounting essential traffic signs on traffic signal poles where appropriate, to avoid street sign posts being installed adjacent to traffic signal poles, which is unsightly and adds clutter.
CCTV
117. In some areas of the Borough such as the Town Centre and seafront the Council has installed CCTV as a deterrent to street crime. New streetscene works in busy commercial areas and hotspots will need to consider the requirements for CCTV within the scheme. The presence of existing trees and their implications on the CCTV camera position must be taken into consideration before the location of new cameras is finalised to mitigate against the loss of street trees. The apparatus can be very visually dominant so should be placed where it is effective but will not detrimentally affect the quality of the environment. This is particularly important in historic areas. Opportunities to site cameras on existing buildings and on lighting columns should always be considered.
Where new cameras are proposed, the installation of CCTV ducts under the pavements will need to be established at an early stage.
Public Art
118. Public art can create a sense of place and adds richness and identity to the streetscene. It can be used to define key gateways and routes, it can form a new landmark and can play a significant role in the regeneration of the town. The Council is keen to promote the installation of high quality public art in appropriate places across the Borough, encouraging collaboration with local artists. Where opportunities for public art arise, for example as part of a large planning application, early discussions should be held with Council’s Public Art Officer to ensure that the proposal and the location are suitable. Public art installations will also be considered as part of large streetscene projects - both the Victoria Gateway Project and City Beach include new public art installations – and the Proposed Submission version Southend Central Area Action Plan (SCAAP) includes policy provision for the creation of Southend Seafront Art Trail along the seafront promenade of Eastern and Western Esplanades and Marine Parade, linked to a broader Central Area Art Trail.
119. Public art should have a positive relationship to its context and should be located so that it can be appreciated by the general public but in a position where it will not cause an obstruction. It also needs to be robust and the maintenance of the piece should be a key consideration. Further information on public art requirements on development sites can be found in the Southend-on-Sea Design and Townscape Guide SPD 2009 and within the Council’s Public Art Strategy.
5. Bus Stops and Shelters
120. The Council recently took back ownership of all bus shelter sites in the Borough and decided to provide shelters which would be more suited to modern day requirements. Perch seating, designed as leaning positions, will normally be located in residential areas. They are provided to give comfort whilst waiting for bus services but do not encourage people to wait inside the shelter for long periods of time, thus discouraging opportunities for vandalism and anti-social behaviour. Two shelter types have been chosen and the particular style will depend on the specific location. When space dictates, bus shelters will be positioned with back to kerb, however in some instances will be positioned with back to footpath to enable maximum footpath widths to be maintained.
121. Bus stop poles will mostly be coloured Green RAL6001 however in Conservation Areas the standard black poles will apply.
122. All bus stops will have raised bus borders to assist passengers, particularly those who are mobility impaired and parents with children in prams and pushchairs. Additionally, bus stops will be upgraded with improve infrastructure and information, which will include as key points such as the A13 Public Transport Corridor the inclusion of real time information signs.
123. When identifying a location for a new or relocated bus stop, safety is the primary consideration however, the requirements of bus companies, passengers and other road and footpath users will be considered. The site must have sufficient manoeuvring space on the carriageway to allow for easy access for pedestrians without being impeded by parked vehicles. It is vital to ensure sufficient footway space is available to allow free flow of pedestrians around the area, particularly where bus shelters are to be positioned. A detailed specification is provided in Table 3 below.
Table 3: Bus Stops and Shelters
Specification
|
Location |
Image |
Style/ Manufacturer |
Finish |
Comments |
|
|---|---|---|---|---|---|
|
Town Centre (main and side streets) and predominate seafront locations; District Centres; A13, Southend hospital, Southend Airport and Conservation Areas |
|
Queensbury Stainless Steel Premier Bus Shelter |
- Duchess Blue (RAL5022) with stainless steel frame Cantilevered or enclosed as appropriate with low level mid rail coloured RAL 5022 to allow for DRU units. - Low Barrel polyester powder coated roof with 8mm clear graffiti resistant polycarbonate glazing. - Side and end panels with 8mm clear graffiti resistant polycarbonate glazing. - Modula length, width and height. - 2300mm minimum footway to roof height or as required. - Integral individual seating pads with and without handle arms coloured RAL 5022. - 1 x Double Royal portrait information units per 2 bays. - Vertical Totem at the approach end 350x100 containing electrical feeder pillar and help phone line and coloured RAL5022. |
Option for internal real time passenger information with text to speech audio with connection to key fob as per RNIB REACT3. LED lighting unit to each bay. End panels installed where appropriate sized according to available footway space. Bus stop flag bracket on top of Arrival end. Possible to add integrated ticket machines and public information systems. Low level panel for the blind and partially sighted vinyl covering included in totem. |
|
|
A13 phase 1 and 2, and Hamlet Court Road |
|
Current Clear Channel shelter owned by the Council |
- Stainless steel Rounded glass panel roof, glass side and back panels 4m long. - Integral GRP pad seating and timetable panel with electrical feeder pillar below. - Large size advertising panels with lighting. |
Being phased out and replaced by Queensbury premier shelter. |
|
|
Residential Areas and seafront areas |
|
Queensbury Arun Shelter |
- Signal Green (RAL 6001) or Duchess Navy Blue BS 20C40 (Foreshore) with Traffic yellow mid rails RAL 1023. - Cantilevered or enclosed 4mm bronze polycarbonate barrel vault roof with 6mm clear anti graffiti polycarbonate side and end panels. - Modula length and width 2100 minimum footway to roof height or as required Integral perch seating and 650mm square information panels Green RAL6001. |
Variable end panels fitted where appropriate and footway widths allow Compatible with internal real time passenger information systems LED Lighting can be added Flag bracket to arrival end. |
|
6. Bollards and Guardrail
124. Bollards are often used to protect pedestrians and prevent vehicles encroaching onto and damaging the footway or verges but they can significantly increase street clutter so will only be installed where absolutely necessary, and alternatives such as cycle stands, seats, landscaping or tree planting should be considered as these may be able to do the same job as bollards whilst providing an enhanced visual interest or practical purpose. These alternative options should be considered at the design stage of each project. Bollards that are found to be redundant will be removed and reused elsewhere if necessary.
125. There are currently a significant number of different bollard styles installed in the Borough, which are listed within Table 4. One of the aims of this document is to rationalise these to provide a more coordinated approach to street design, including the use of bollards and the table will be updated accordingly as a rasionalised palette of bollards are used across the Borough. Bollards will normally be black although stainless steel bollards may be used in key areas and timber or green / timber bollards on grassed or planted verges where deemed appropriate The old style concrete and concrete filled galvanised bollards that have been installed in the past will be upgraded to more visually acceptable design as funds allow.
126. Where adjacent to on street parking, bollards will be located at a minimum 450mm from the kerb to allow for the overhang of lorries. For further information on bollard types and locations is provided in the Table 4 below.
Table 4: Bollards + Guardrail Specification
|
Location |
Image |
Style/ Manufacturer |
Finish |
Comments / Options |
|---|---|---|---|---|
|
All Areas – unless alternatives are specified below. |
|
Furnitubes Cannon (CAN 500) - Black |
Cast iron; 210mm diameter, 1140mm height (above ground), 260mm below ground. |
To be used where funds allow. |
|
Town Centre: High Street |
|
ASF Street Furnishings Stainless Steel |
|
ASF 5009 No longer in use |
|
|
|
ASF Street Furnishings Stainless Steel sitdown bollards – satin brush finish |
535mm high x 273mm diameter |
For information only. To be used as available and where funds allow where repairs/interim replacement works are essential. Any future works to the High Street should take a comprehensive approach to its design, with a simplified palette of materials. |
|
Town centre: side street and District Centres |
|
Bollards International Croston Bollard - Black with red strip |
Recycled steel centre with polyurethane outer. 900mm above ground. Diameter 160mm |
|
|
Conservation Areas: Option 1 |
|
Furnitubes Manchester (MAN 536RB) or similar |
Cast Iron painted black, Round base, 975mm above ground 300mm below ground 205mm round base 52kg |
This is the preferred design for Conservation Areas |
|
Option 2 |
|
Furnitubes Cannon (CAN 500) – Black |
Cast iron. 210mm diameter 1140mm height above ground, 260mm below ground. |
Alternative manufacturer Wybone |
|
Existing Schemes |
||||
|---|---|---|---|---|
|
Location |
Image |
Style/ Manufacturer |
Finish |
Comments / Options |
|
Travel Centre |
|
Benchmark stainless steel light bollard CLO16/SS/LB |
Stainless Steel |
NONE |
|
City Beach |
|
Marshalls polished stone ball bollard – Exposed Black |
700mm diameter |
|
|
Victoria Gateway (Phase 1) |
|
Flame textured spheres - red brown granite (S813-300-TD) |
600mm diameter |
Supplied by CED Ltd. |
|
Pier Hill |
|
Thorn Lighting ‘Promenade’ bollard |
Black powder coated aluminium 1150mm above ground, 600mm below ground, 250mm diameter |
|
|
|
|
Marshalls Rhino Telescopic Bollard |
710mm above ground x 101mm diameter |
|
|
|
|
Bollards International Croston Bollard – Silver with Blue strip |
Recycled steel centre with polyurethane outer. 900mm above ground, 160mm diameter. |
|
|
|
|
Thorn Lighting E/Fact LED |
120mm diameter |
|
|
A13 |
|
Marshalls Rhino Bollard RB 119 |
Flat topped steel bollard 168mm diameter 900mm above ground PC Black 9017 Red or white reflective banding |
Base plate or liftout & lockable Hazard banding |
|
|
|
Bollards International - Croston Bollard |
Black with red strip Recycled steel centre with polyurethane outer 900mm above ground Diameter 160mm |
The Southend-on-Sea Borough Council Type 7 boxed bollard and Type 8 tubular bollards (black powder coated stainless steel with indent for reflector where required) have also been used however a consistent approach to bollard installation should be adopted and those specified used where necessary. |
|
|
|
Marshalls Sentinel 150 Reflex Bollard – Black |
|
|
|
District Centre: Hamlet Court Road |
|
Marshalls M3 Flat Top Bollard – Stainless Steel with red reflective bands |
|
|
|
|
|
Benchmark Stainless Steel Light Bollard CL016/SS/LB |
Stainless Steel |
South island only |
|
|
|
APT Security Systems Classic (42-312-006) or Slenda (42-312- 005) Flexi bollard |
Classic – black, diameter 100mm, height 722mm, depth 370mm Slenda – black, diameter 80mm, height 900mm, depth 300mm |
|
|
Areas of Vehicle Overrun |
|
Marshalls Recycled Plastic Composite Circular Bollard with chamfered top |
Black Recycled Plastic Composite 100mm diameter 1200mm height |
Reflective strip Reflectors Countersunk banding |
|
Grass Verges |
|
Furnitubes Garrick oak bollards |
250mm x 250mm, at 0.5m above ground, 500mm below ground. Size allows for the 637.1 (No Parking on Verge or Footway) sign to fit the bollard with no overhang. Spacing to be determined in accordance with need. |
Only used where there is evidence of vehicle overrun onto grassed and planted verges, other options such as raised kerbs should be considered in the first instance. |
|
Footway Corners |
|
Furnitubes 100 Cast Iron Bell Bollard |
475mm above ground 450mm below ground 600mm diameter black |
Used only where there is an identified risk of vehicle overrun onto footway. Other options should be considered before opting for Bell Bollards, such as cycle stand provision. |
|
Keep Left Bollards |
|
Rebound Signmaster bollard - – must be illuminated at base (if reflective only, must be installed with an additional dia 610 upright sign) |
1036mm x 400mm x 200mm bolt down foot detail; 328 x 328mm fixing centres; 228 x 228mm sign-face 300mm diameter |
Manufactured by Glasdon Nationwide authorisation in place to use these bollards if illuminated at base, and where installed this is the preferred approach in order to avoid installation of additional signage. |
|
|
|
‘Keep Left’ box bollard – internally illuminated |
920mm x 330mm x 330mm (Haldo) Recyclable 270mm (Signature Ltd) |
Suppliers: Haldo (610L); Signature Ltd |
|
Guardrail Secifications |
||||
|---|---|---|---|---|
|
Location |
Image |
Style/ Manufacturer |
Finish |
Comments / Options |
|
General Areas |
OR |
Bar Infill Design |
Powder coated black Staggered bars for better visibility 1m x 2m, Root fixed |
Guardrail should only be used if deemed necessary by a risk assessment. |
|
|
|
‘Letterbox’ design |
Powder coated black Staggered bars and ‘letterbox gap’ for better visibility 1m x 2m, Root fixed |
|
|
Outside Schools |
|
Letterbox’ design Square ended bollard at either end of rails. |
Powder coated green Staggered bars and ‘letterbox gap’ for better visibility 1m x 2m, Root fixed Bollard – 1m, green, red reflector strip |
Guardrail should only be used if deemed necessary by a risk assessment. |
|
Leigh broadway |
|
Letterbox design |
Powder coated black |
|
7. Cycle Parking
127. The Council is working to promote cycling across the Borough and will look to provide an increased number of cycle stands in all areas to fulfil the increasing demand. These will be prioritised at key destinations such as shopping and commercial areas, the seafront and railway stations. Other parts of the Borough will be assessed for need and additional stands provided where required. The Council will also ensure that cycle stands / secure storage areas are provided within new developments where appropriate.
128. Sheffield style stands are used widely across the Borough in black or stainless steel depending on location. Where space is limited or where only one or two stands are required, e.g. on the A13 and outside small convenience stores, uses should be merged and hoop style single cycle parking stands that fixed directly onto existing street furniture, such as lampposts, considered. In some areas where security is an issue such as the town centre, ‘M’ style stands are also an option. In all areas the stands should be located where they will not cause an obstruction to pedestrians and where passive surveillance is possible. Build outs often provide a suitable ‘out of the way’ space for cycle stands, but again consideration should be given to merging street furniture as described above.
129. Stands should be submerged into the pavement and where possible situated parallel to the kerb at a distance of 600mm from the edge to ensure that the bike wheels do not overhang, however this will be determined on a case per case basis. A minimum of 1.8m clear footway must be maintained, 2m in areas of high pedestrian flow. Further information on cycle stand types and locations are included in Table 5 below.
‘ParkThatBike’ Scheme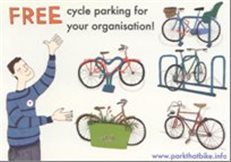
130. The ParkThatBike Scheme, launched in January 2012, has provided organisations in Southend with the opportunity to acquire cycle stands free of charge. Applicants who are successful in their application to receive new cycle stands will be responsible for installing the cycle stands on their own premises. Listed buildings or those within Conservation Areas should consult the Council’s Conservation Officer before installing any stands.
For further information see: www.parkthatbike.info
Table 5: Cycle Parking Specification
|
Location |
Image |
Style/ Potential Manufacturer |
Finish |
Comments |
|---|---|---|---|---|
|
All Areas (unless specified below) |
|
‘Sheffield’ Cycle stand RCS1 |
Stainless steel or Black 48mm diameter 750mm width 750mm height above ground |
Where space allows |
|
|
|
Broxap ‘caMden’ High Security ‘M’ stand - Black |
Black 50mm diameter 800mm height above ground 964mm width |
Where high security is required. Allows for horizontal parking. |
|
|
|
Cyclehoop – Stainless steel |
Stainless steel (A13 and shopping streets) Can be fixed to |
To be used where space is limited. |
|
Chalkwell Station |
|
Harrogate Cycle Stand – Galvanised Steel |
790mm (w) x 800mm (h) Root fixed |
|
|
|
|
Falco Safe Cycle Lockers – Galvanised steel with painted doors (RAL 5022) |
780mm (w) x 2085mm (d) x 1433mm (h) |
|
|
Conservation Areas |
|
‘Sheffield’ Cycle stand RCS1 - Black |
Powder coated Black 48mm diameter 750mm width 750mm height above ground |
Used where space allows |
|
|
|
Cyclehoop |
Powder coated black Can be fixed to bollards, signposts or lamposts |
Used where space is limited |
|
Town Centre Main Streets |
|
Broxap ‘caMden’ High Security ‘M’ stand |
Black 50mm diameter 800mm height above ground 964mm width |
Where high security is required. Allows for horizontal parking. |
|
|
|
‘Sheffield’ Cycle Stand RCS1 – Stainless Steel |
Stainless steel 48mm diameter, 750mm width, 750mm height above ground |
Stainless Steel finish only to be used in Southend High Street. |
8. Lighting
Highway Lighting
131. The Council has a duty to ensure that roads within the Borough are adequately lit and provide the statutory level of illumination according to the road classification, helping to provide a safe environment for all road users.
132. The large public realm schemes carried out by the Borough Council in recent years have seen a significant upgrade in the quality of street lighting and this is setting the standard for future projects in the town. As with other types of street furniture, the appropriate style will vary for different areas with the highest specification lighting being installed in high profile locations and schemes. In general areas street lighting may be replaced on a more ad hoc basis as the need arises.
133. The Council uses a number of different styles of lighting columns across the Borough. The type chosen at any particular location will depend on the type of street, its status, and the character of the area. More traditional designs will normally be used in the Boroughs Conservation Areas where existing historic columns, such as those on Royal Terrace, will be retained, with high quality contemporary forms being installed in key commercial areas as appropriate. Bespoke lighting may be called for in some locations such as the central area and seafront but unfortunately these specialist columns are more expensive and cannot therefore be rolled out across the Borough. In areas of high pedestrian activity additional pedestrian lighting may be installed as costs allow.
134. Many of the Borough’s residential streets still have their original cast iron lighting columns but in some cases these are coming to the end of their useful and safe life and the Council is gradually undertaking a programme of replacement. It is recognised, however, that where these survive in conservation areas they make a valuable contribution to the historic character and every effort will be made to repair and retain them for as long as possible. Where there is no alternative to replacement lighting in conservation areas will be sympathetic to the historic character.
135. In all areas opportunities should be taken where possible to utilise lighting columns to locate other street signage such as parking signage, so that the need for additional poles is minimised and clutter reduced. This will be dependent on the material of the column, for the Borough’s concrete columns the addition of signage may impact on their longevity and may not always be feasible, however steel columns should be able to endure such additions. Consideration will also be given to combining lighting with signal heads or zebra crossing beacons, and in areas of high pedestrian flow or at important junctions opportunities for merging furniture should be considered, using lighting columns for dual purposes such as hanging baskets, banners, feature floodlighting of trees and Christmas decorations.
136. Lighting columns will normally be located adjacent to the kerb in line with other street furniture and should be set back 450mm from the kerbline. In areas of restricted pavement width columns may be located along the back edge of the footway. In these cases a gap of 75-100mm should be maintained between the column and any adjacent structure. In the majority of locations, street lighting columns will be painted black and be fitted with daylight sensors to ensure they are only in operation when necessary. The presence of existing trees and their implications on the lighting scheme must be taken into consideration before the location of new lighting columns is finalised.
Decorative Lighting
137. In some areas of the Borough decorative lighting has been provided in addition to the required highway lighting. This has been used to add interest and enhance the appearance of the street in the evenings. Examples include floodlighting of trees at Chalkwell Park, uplighters in Clifftown Road and of course seafront illuminations. Opportunities to enhance the streetscene with decorative lighting will be explored where appropriate.
Banner Columns
138. Banner columns will be used for street lighting projects in certain areas where there is a need to highlight the arrival at a place such as the gateway to the Borough on the A127 or in the town centre. It is essential provision is made for the future maintenance of the banners so that the columns do not end up unused.
Reducing Energy Consumption
139. Sensitively designed lighting schemes can have positive benefits for the local community by enhancing public safety, reducing the perceived fear of crime, and contributing to a sense of place. It forms an important part of the Borough’s streets and the Council is investigating alternative, innovative lighting options that provide a more energy efficient approach and help to reduce light pollution. All street work schemes proposed for the Borough must consider the overall energy requirements of the lighting installation in the final design, and the use of LED light sources should be used wherever possible (in agreement with the Council who are currently testing LED lighting options). Opportunities for designs that allow sections of lighting not operationally required to be switched off or dimmed may also be considered. Further information on street lighting styles and locations can be found in Table 6 below.
Table 6: Lighting + Banners Specification
|
Location |
Image |
Style/ Manufacturer |
Finish |
Comments / Options |
|
General Areas: Main Streets |
|
Galvanised tubular steel column Philips MA90 or equivalent lantern |
Galvanised 8m, 10m, or 12m options on main streets, dependent on location. |
Used on main streets including the A127, Hamstel Road and Southchurch Road. Range of manufacturer available, best value must be achieved. |
|
General Areas: Residential Streets |
|
‘Magna’ style column manufactured by Metcraft Lighting. |
5m column, powder coated black. |
|
|
|
|
CU Phosco P567 Lantern with ‘Genus’ style bracket manufactured by Metcraft Lighting. |
|
|
|
Town Centre: High Street |
|
Stainless steel column with Urbis Hestia Lantern |
8m Stainless steel column |
To be used in the High Street only. Options for hanging baskets and banners |
|
Town Centre: side streets, City Beach, Victorias, A13, A127 |
|
Abacus column with DW Windsor Stratum Lantern |
8m and 10m column options dependent on location, powder coated black. |
For areas with high footfall matching pedestrian lantern can also be added to column on footway side |
|
|
|
DW Windsor Genus Side Entry Bracket |
Bracket arm 1.5m or 2m options. Powder coated black. |
|
|
|
|
DW Winsor Capra uplighters |
Stainless Steel 35 watt |
Feature lighting for Town Centre side streets including Elmer Approach. |
|
|
|
DW Windsor Silka 1 light pole |
Height 2000mm Black with opal polycarbonate lantern Root fixed |
Used as feature lighting in town centre side streets, including Elmer Approach and Clifftown Road |
|
Conservation Areas: Main Roads |
|
DW Windsor Column |
Powder coated black. |
Only used on main roads within Conservation Areas, including Leigh Broadway, where funds allow. Where historic lighting columns exist, such as those at Royal Terrace, they should be retained and preserved for the contribution they make to the historic character of the area. |
|
|
|
DW Windsor Strand B Bracket - Hoop Traditional - Top Entry |
|
|
|
Conservation Areas: Side Streets |
|
‘Magna’ style column, 5m |
Black powder coated Polycarbonate teardrop bowl |
‘Magna’ style column used in Conservation Areas as the standard replacement for redundant cast iron columns where funds prevent alternative options being sought. |
|
|
OR |
DW Windsor: Windsor lantern |
|
|
|
|
|
‘Magna’ style column with CU Phosco P567 Lantern with ‘Genus’ bracket. |
|
|
|
Seafront (not including scheme specific lighting to Pier Hill/City Beach) |
|
Abacus Column with DW Windsor Stratum Lantern |
8m or 10m column, powder coated black |
|
|
|
|
DW Windsor Genus Side Entry Bracket |
Black |
|
|
Site Specific Schemes: |
||||
|---|---|---|---|---|
|
A13: Pocket Parks |
|
5m Corus P4078 23121-1 column (2002 Special Product) with DW Windsor York top entry lantern |
5m column. Powder coated black. |
For pocket parks along the A13 |
|
|
|
DW Windsor Manhattan Lantern |
|
|
|
District Centre: Hamlet Court Road |
|
Woodhouse ‘Rotterdam light Pole. + Woodhouse ‘Lightguide’ |
|
Feature lighting used at southern end of Hamlet Court Road only |
|
|
|
Inground 1-11 flush fitting canister mount inground uplighter |
380mm(d) x 165mm (w) |
240 volt |
|
Nestuda Way |
|
Galvanised tubular steel column Urbis Sapphire 1 lantern |
White lantern Galvanised column 3.5m – 5.5m options. |
Double or single headed |
|
Pier Hill and City Beach |
|
5m Stainton stainless steel octagonal column |
Pier Hill – Stainless Steel with black lantern |
|
|
|
|
Thorn Avenue Deco Top Entry lantern |
City Beach – White column 3m above the ground. Light =680mm |
|
|
Thorpe Broadway |
|
Fabrikat 8m column with Thorn Beta 5 and footway lanterns. |
Galvanised steel columns painted black |
|
|
Banner Columns |
||||
|---|---|---|---|---|
|
A13, Progress Road, Southend Travel Centre, Town Centre Side Streets, Hamlet Court Road. |
|
Column: Fabrikat 8m or 12m tubular steel (dependent on location) Lantern and bracket - DW Windsor Stratum Lantern with genus bracket |
Welded banner arms set at 5m and 10m. Column arm 1120mm length with fixings 150mm from each end. 48mm diameter |
12m column option used on A13, Progress Road and at Southend Travel Centre. 8m column options used in town centre side streets. |
|
|
|
Or, DW Windsor Rio Lantern (no finial) used in Hamlet Court Road only. |
|
DW Windsor Rio Lantern for use in Hamlet Court Road, south entrance and London Road junction. |
9. Seating
140. Seats are an important part of the street furniture in the Borough as they can provide a valuable resting place for the elderly and those with mobility impairments and enable residents and visitors to enjoy the variety of views across the Borough. It is therefore important that they are placed in convenient locations which make the most of the outlook but do not cause an obstruction to pedestrian flow. When deciding on a location consideration should be given to issues such as the availability of space, topology, orientation and microclimate (sun/shade).
141. Where possible seats should be located in line with other street furniture so as not cause an obstruction and must be installed a minimum of 450mm from the kerb to allow access from parked cars. In all cases at least 1.8m of clear footway must be maintained increasing to 2m in areas of high pedestrian flow.
142. A number of different seating styles will be used across the Borough and these will vary according to which is most appropriate to the location. In most cases seats will be provided with armrests to assist less able users. The old style concrete seats that have been installed in the past will be upgraded to more visually acceptable design as funds allow. Further information on seat types and locations is provided in Table 7 below.
Donated Seats
143. The Council currently operates a donated seat scheme which allows memorial seats to be commissioned in various locations across the Borough. The style of seat will depend on the location available and will be compatible with other seats in the area. Donated seats are normally positioned in one of the Borough’s parks but there may be limited opportunity for alternative locations on highway land. (e.g. on the foreshore). For further information on donated seats see www.southend.gov.uk
Table 7: Seating Specification
|
Location |
Image |
Style/ Manufacturer |
Finish |
Comments / Options |
|
All areas – unless specified below |
|
Neptune Avenue Seat SF43 |
Cast iron seat with hardwood slats Ground fixed |
Options: Plaques; Armrests |
|
Conservation Areas |
OR |
DW Windsor Beaumont Seat |
Hardwood, dark stain Ground fixed or root fixed |
Options – Plaques |
|
|
|
Neptune Avenue Seat SF43 |
Cast iron seat with hardwood slats Ground fixed |
Options – Plaques; Armrests. |
| Existing Schemes – Product Specifications for Maintenance and Replacement | ||||
|---|---|---|---|---|
|
A13 |
|
Marshalls Ollerton M3 |
Black Ground fixed Length 2000mm or 2400mm |
A high range of options are available with this item – straight or curved, with or without armrests |
|
City Beach |
|
Omos s96W large seat |
2400mm (l) x 1040mm (d) x 790mm (h). Powder coated galvanised steel cantilevered support beam with seat and backrest supports. Iroko seat and back boards, with arm rests. |
|
|
|
|
Omos s96W large bench with anti-skate bars |
2400mm (l) x 1040mm (d) x 400mm (h). Powder coated galvanised steel cantilever support beam with centred seat supports. Iroko seat boards. |
|
|
District Centre: Hamlet Court Road |
|
Benchmark Centreline Range CL001 |
Powder coated black with stainless steel arms Length 2000mm ground fixed |
|
|
Pier Hill |
|
Marshalls Sineu Graff Seat (Urban12.0183) |
Stainless Steel trio seat with arm rests Length 1700mm Surface or ground fixed |
Duo and single seat also available |
|
|
|
Granite Stone Seating |
|
With studs |
|
Victoria Gateway (Phase 1) |
|
Omos s96W large seat |
With arm rests |
|
10. Bins
144. There are currently a number of different litter bins styles across the Borough and the Council is looking to rationalise these to a simplified palette. The exact style chosen will be dependent on the needs and sensitivities of the location. In all cases they should be covered, easy to empty and clean and conveniently located in line with other street furniture (but a set away from seats to avoid unpleasant smells and insects).
145. Recycling is a key Council priority and in areas of high footfall, dual purpose bins that allow for the deposit of recyclables as well as ordinary waste will be installed. The design chosen uses colour to distinguish the recycling and general waste compartments. In conservation areas and other key areas these colours will be altered to minimise the visual impact on the environment.
Dog Waste Bins
146. All Dog Waste Bins in Southend are of the same design so that they are clearly recognisable. These will be considered in areas which are attractive to dog walkers, such as the seafront.
Salt Bins
147. Salt bins will be installed by the Council’s Department for Place in areas conveniently located for gritting need and where space allows. Further information on bin types and locations is provided in Table 8 below.
Table 8: Bins Specification
|
Location |
Image |
Style/ Potential Manufacturer |
Specifications |
Comments |
|---|---|---|---|---|
|
General areas with high footfall (except Conservation Areas, Victorias - specification for these areas is provided below) |
|
Wybone LBV/24R dual litter and recycling bin |
GFC Dual black litter bin with blue recycling bin 1016 mm height, 914mm width, 610mm depth 224 litres capacity |
Cigarette Plate and Slam Lock to be added to each bin. |
|
General Areas with low footfall (See above for high footfall areas) |
|
Wybone LBV/20 Closed top litter bin ‘Victoriana’ Style |
GFC, Black with gold lettering, textured finish Height 965mm Width and Depth 559mm Capacity 112 litres |
Where required in low pedestrian flow areas. Preferred option to include cigarette stubber. Alternative retailer CNM |
|
City Beach and Victorias |
|
Wybone LBV/24R dual litter and recycling bin |
GFC Dual black litter and black recycling bin 1016mm height, 914mm width, 610mm depth 224 litres capacity All Black with gold banding Black with gold lettering |
Cigarette Plate and Slam Lock to be added to each bin. |
|
Conservation Areas Option 1 |
OR |
Wybone LBV/24R dual litter and recycling bin |
GFC Dual black litter and black recycling bin 1016mm height, 914mm width, 610mm depth 224 litres capacity All Black with gold banding Black with gold lettering |
Commercial and seafront areas with high pedestrian flow. Cigarette Plate and Slam Lock to |
|
Conservation Areas Option 2 |
|
Wybone LBV/20 Closed top litter bin ‘Victoriana’ Style |
GFC, Black with gold lettering, textured finish Height 965mm Width and Depth 559mm Capacity 112 litres |
Where required in low pedestrian flow areas. Preferred option to include cigarette stubber. Alternative retailer CNM |
|
Dog Waste Bin |
|
Wybone WDB/112 large capacity Chute Disposal Dog Waste Bin |
GFC Red with gold banding and lettering Height 1003mm Width and Depth 483mm Capacity 112 litres |
Can be both free‐standing attached to base or secured to a pole. |
|
Salt Grit Bin |
|
Wybone VGB/12 Victoriana Grit Bin |
Fibre glass composite Black / grey with gold finish for conservation areas and key locations Grey or yellow finish for other areas. Open front with top hatch |
Widely available. |
11. Tree Protection and Planting
148. Trees and soft landscaping are an important part of the character of the Borough and the Council prides itself in its horticultural achievements. The importance of Southend’s street trees is recognised in the Southend-on-Sea Borough Wide Character Study 2011 which states that ‘within the built up areas of the Borough trees play a key role in the character of the streetscapes.’ These showcase a range of different styles of planting that reflect the townscape including formal avenues of large street trees in the Victorian and Edwardian streets, more informal arcadia style tree planting with a wide variety of species including more ornamental varieties in the interwar and twentieth century housing areas and grand boulevards along the historic tram routes.
149. Street trees and other planting provide a welcome relief in urban areas and are a valuable part of the street experience. Streets with trees provide a softer and more humanised environment than those without. They offer nesting sites and can provide displays of colour throughout the year. The Council has over 20,000 street trees which create a pleasant environment for pedestrians, make a significant contribution to the Boroughs character, help to mitigate the effect of vehicular traffic and pollution, as well as helping to mitigate the impact of climate change by providing shade. Therefore it is important that these are well maintained and new trees planted, especially in areas that lack vegetation and where the existing trees are coming to the end of their useful life.
150. One of the Councils key aims is to link up its green spaces to create a network of greenways and habitat links across the Borough. In addition to creating an attractive environment for residents and visitors, this initiative should help to encourage walking and cycling and will have significant biodiversity benefits.
151. The Council has a programme of street tree planting which includes the planting of trees as part of highway improvement schemes through the green grid. Where new street trees are proposed the species and locations chosen should be complementary to the townscape.
152. New highways and public realm schemes will always look to accommodate existing worthy trees where at all possible however in a few cases, a tree(s) may need to be removed. This decision is not taken lightly and where an existing tree is removed because of a highway improvement scheme or to enable a new major development proposal, they will be replaced by two new trees in the vicinity. Where existing trees have to be removed because they are dead, dying or dangerous the Council will look to replace them with a new tree in the same location if possible.
153. Landscaping and new trees will be an important part of new public realm schemes as they provide structure and softening to the project and to the surrounding townscape. This element must be considered from the outset and be an integral component of the scheme. In new developments where major excavation allows for the installation of larger trees, layered cell planting systems using structured soils will be used. Cell systems will be used elsewhere wherever practicable but in paved areas in the Borough’s street, the standard box type root deflectors are to be used.
154. Where new street trees are proposed the consideration should be given to the following issues:
-
Ensuring that at least 0.9m of clear footpath is maintained and that the tree would not obstruct pedestrian movement when fully grown;
-
Proximity to road junctions, road signs, traffic lights, telephone and overhead cables, street lights and cctv cameras;
-
The location of underground services;
-
The impact on neighbouring dwellings or business units - positioning trees on the join between two addresses is often preferable to a location centrally in front of the premises.
-
Species and variety – fruit trees can often create street maintenance and cleaning issues due to dropped fruit staining the street surface and creating a slippery surface, their use should be avoided.
-
Tree roots - appropriate species should be planted and tree roots managed at the time of planting, for example through the use of hessian bag roots, and an open area left around the base to reduce roof damage to the footway.
155. New street trees must be appropriately sized for the location, have good form and be tolerant of the harsh conditions. The appropriate species for each location will be decided by the Council’s arbroricultural officers on a site by site basis. The following issues will be considered:
-
The size and form of tree, the relationship to the space available and the character of the neighbourhood– in some areas the use of a single species is an important part of local character and tree planting often provides enclosure and rhythm for the street;
-
The size of the tree when matured - where space permits consideration will be given to planting larger trees as they offer significantly greater benefits than smaller trees and create a greater contrast against the hard surfaces of the built environment.
-
Whether root barriers/deflectors are needed to protect buildings, pavements or underground services. Layered cell planting systems using structured soils will be used when planting larger trees in new developments where space allows, and box type roof deflectors used elsewhere in paved areas;
-
The location, orientation and level of sunlight and rainfall of the location.
Tree Planting Best Practice
156. New trees are best located away from building frontages. They need to be close enough to the kerb edge to ensure enough clearance for pedestrians but should not be too close to the edge where they may be vulnerable to damage from high sided vehicles.
157. New trees will usually be planted by the Council but contractors may be required to prepare the planting hole to the required specification. This normally includes:
-
a hole of 1m x 1m, the depth of which will be dependent on the size of the tree/container.
-
root barriers where necessary;
-
the correct soil composition (to be agreed by the Council’s Arboricultural Officer);
-
a watering tube and stake;
-
a grille may also be required (generally only used in key Town Centre locations or where funding permits)
158. The exact specification for each site and species will need to be agreed with the Council’s Park’s department at the design stage. Further information on tree protection measures and locations is provided in Table 9 below.
Trees as Traffic Calming Measures
159. Trees should always be considered as a key component of traffic calming schemes and in particular the opportunity of using them where build-outs are proposed to narrow the carriageway (nib planting). They can create an attractive alternative to bollards (which have traditionally been used in these situations) and these locations generally have the advantage of containing less underground services which may present a problem for planting in existing pavements. Trial pits will be required in these locations to assess the quality of the underground environment and its suitability for tree planting.
Donated Trees
160. The Council currently operates a donated tree (or shrub) scheme which allows memorial or commemorative trees to be commissioned in various locations across the Borough. The exact location and species will be decided in discussions with one of the Council’s arboricultural officers. Donated trees (with plaques if required) can be positioned in one of the Borough’s parks or planted as a street tree (without plaques). For further information on donated trees see www.southend.gov.uk
Planters
161. When designing the public realm, planting can be an important feature and there are a number of options for achieving this. The use of tree planting will generally be encouraged as stand-alone features or as part of a comprehensive planting scheme, however there may be instances where tree planting cannot be accommodated planters in order to provide planting to soften and enhance the environment. There are a number of planter styles in use across the Borough, however it is intended to consolidate these and limit the range of planters used. Where deemed appropriate therefore planters must be fit for purpose and the design, materials and siting agreed with the Council’s Strategic Transport and Planning Policy team in collaboration with the Council’s Park Department, with details provided within a ‘Materials and Street Furniture Update Form’ (Appendix 2).
Southend Town Centre – Business Improvement District
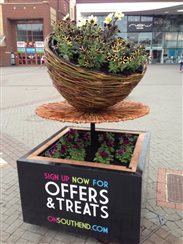
162. The Southend BID Ltd has been trading since April 2013 following an overwhelming ‘yes’ vote in November 2012 to The Southend Town Centre Partnerships’ proposal to create a Business Improvement District (BID) for the town centre and seafront.
163. The BID will be focusing on a number of issues to seek improvements to the town centre and seafront area, including streetscape works and a hanging basket planting scheme. Businesses were given the opportunity to vote for floral sculptures for placement in the High Street. There will be 3 sculptures in the first year, with a view to adding more in future years, in association with a marketing campaign.
164. The Council’s Parks Department will be supplying and maintaining the plants and planters.
For further information on the BID see: http://co.uk/thebid
Sponsorship of Planters
165. Opportunities exist for companies and organisations to sponsor roundabouts and planters. For further information see www.southend.gov.uk
Hanging Baskets
166. Hanging baskets add colour to commercial streets especially where there is limited space for tree planting and planters but they do have an on-going maintenance cost which needs to be considered. Hanging basket brackets will be considered for all new street lighting in commercial areas where funds allow.
Roundabouts
167. The Borough's roundabouts play an important role in linking roads and streets, providing opportunity for traffic calming and traffic control. Due to their nature they form a visible part of the streetscene for road users, pedestrians and cyclists. There are a number of roundabouts in the Borough which benefit from green central islands. These are designed and maintained by the Council's Parks Section on a case by case basis, dependent on size, location, visibility, maintenance and junction hierarchy. Where appropriate, the Council encourages planting schemes on these roundabouts that add to the vibrancy and vitality of the Borough's streets, with particular focus on those roundabouts on key routes into the Borough. Excessive signage or street furniture in these spaces will not be encouraged. The Department for Transport provides detailed guidance on the design, siting and use of mini-roundabouts, TD 54/07 Volume 6 Section 2 Part 2, which should be adhered to.
Table 9: Tree Protection Specification
|
Location |
Image |
Style/ Potential Manufacturer |
Specifications |
Comments |
|
All Areas – unless specified below |
New trees may be planted in existing grass or planted verges or pavements where no tree grille or edging is required |
Planting pit Mulch Two stakes with cross bar |
|
|
|
Town Centre (main and side streets), District Centres, A13, Conservation Areas |
|
Furnitubes Oxford Range tree grille and guard Or Marshalls 66 series |
Black Guard, 1200mm external square, 300 internal diameter Grille fixed, 300mm diameter, 1800mm height |
500 internal diameter |
|
Seafront |
|
Granite set border |
Two or three rows of sets around a 1m x1m planting pit |
|







