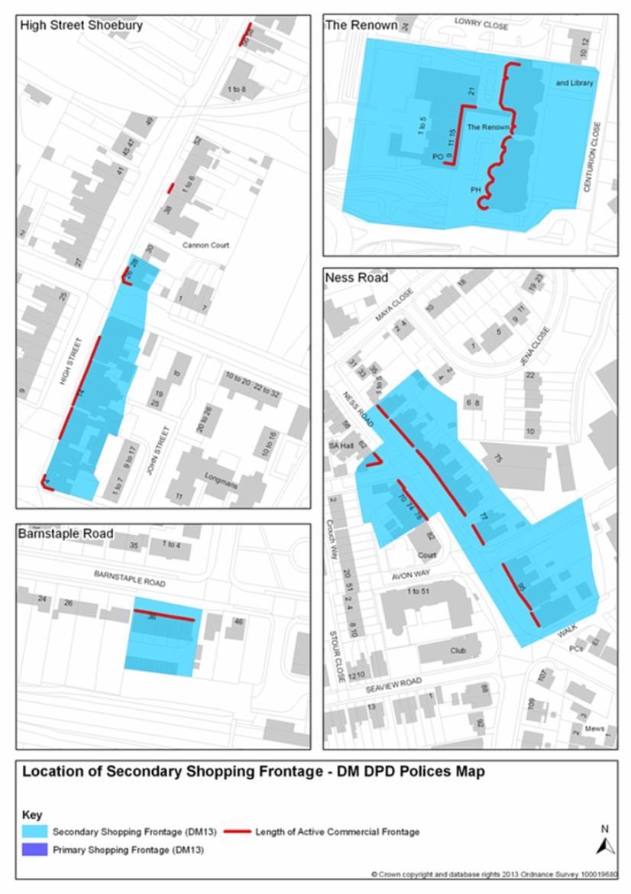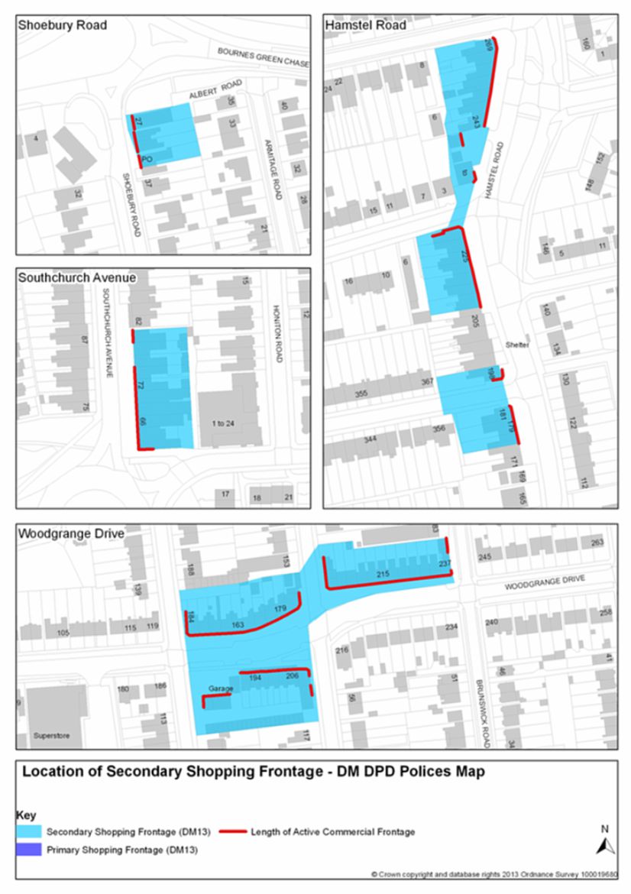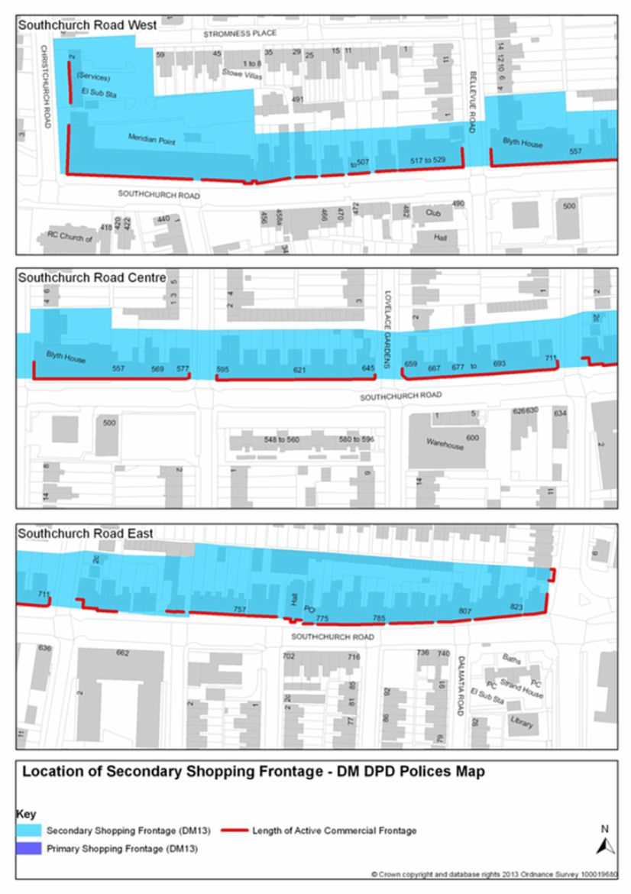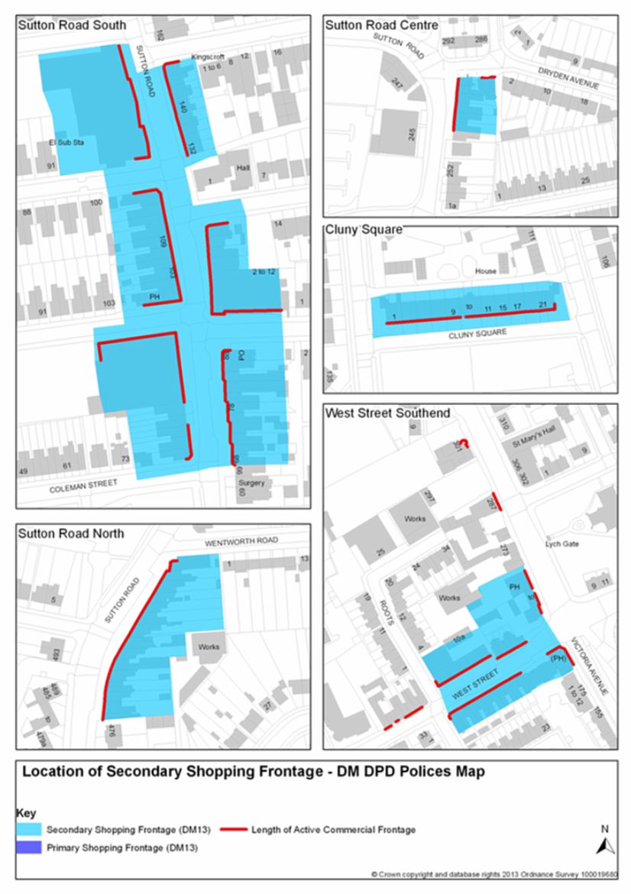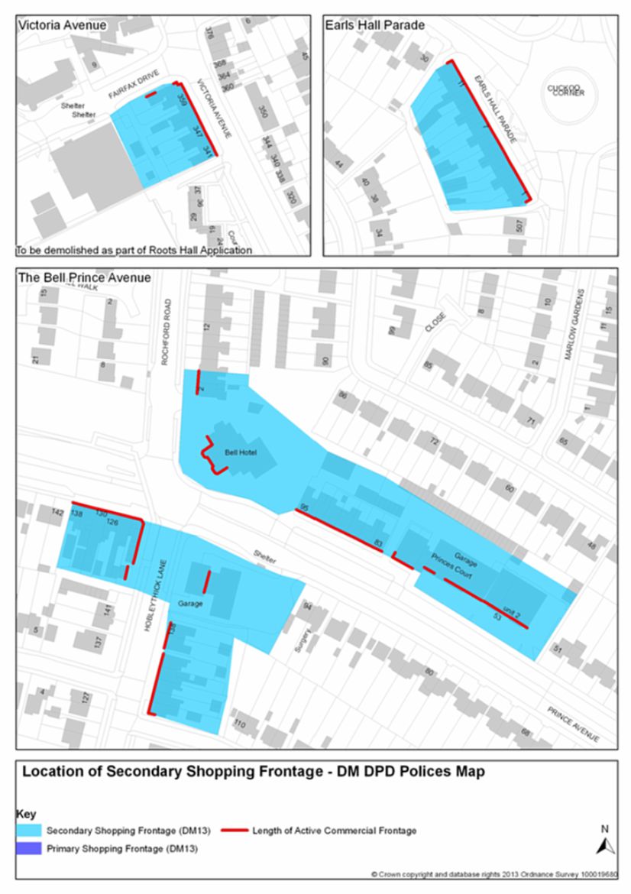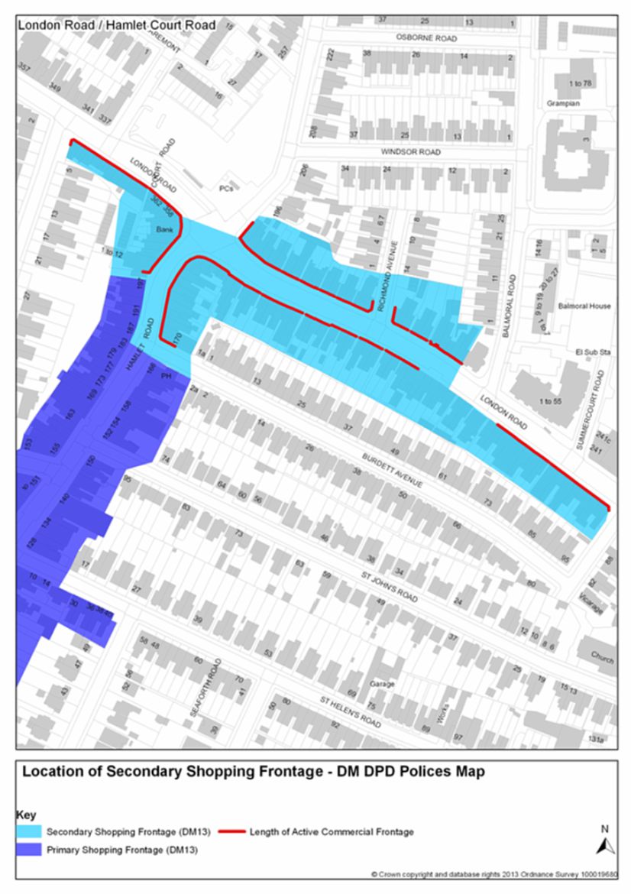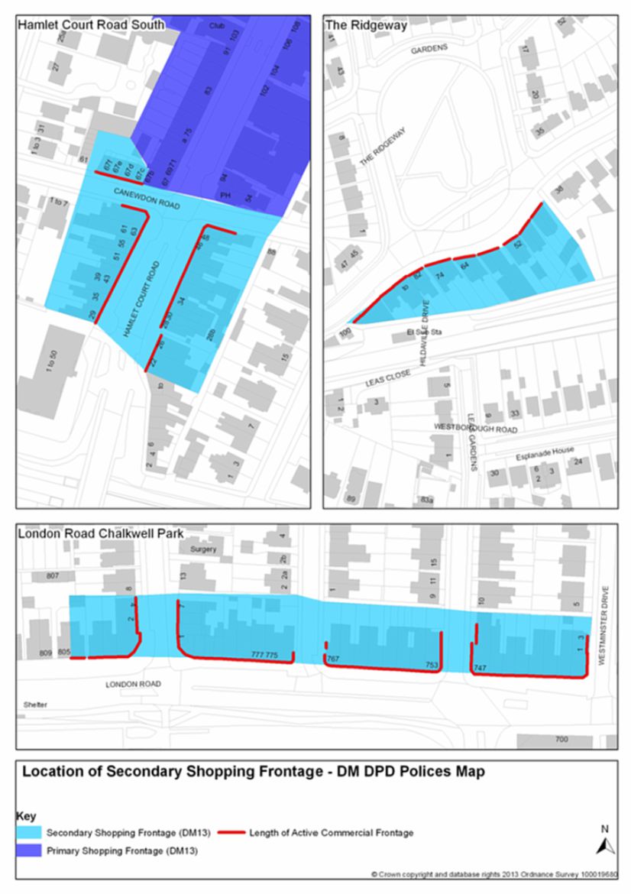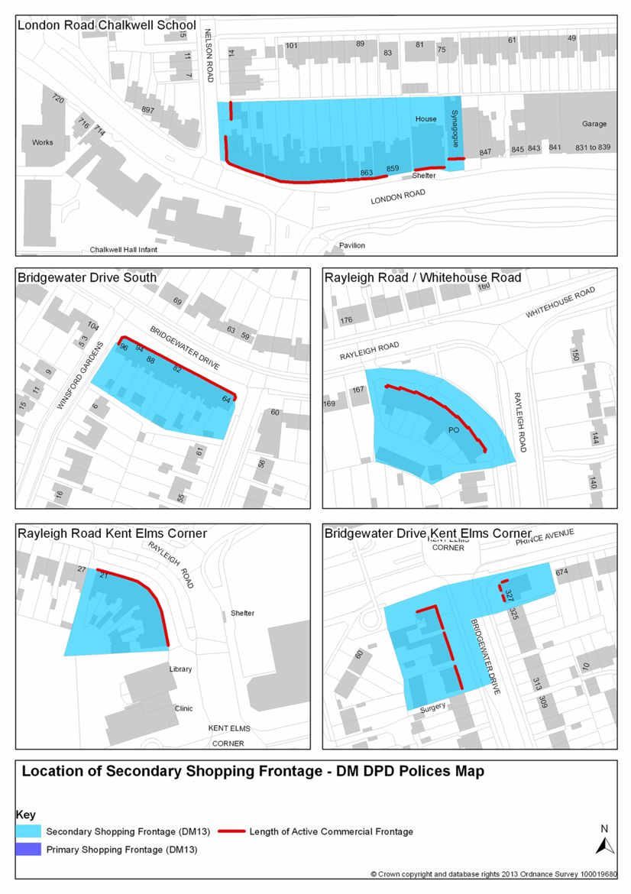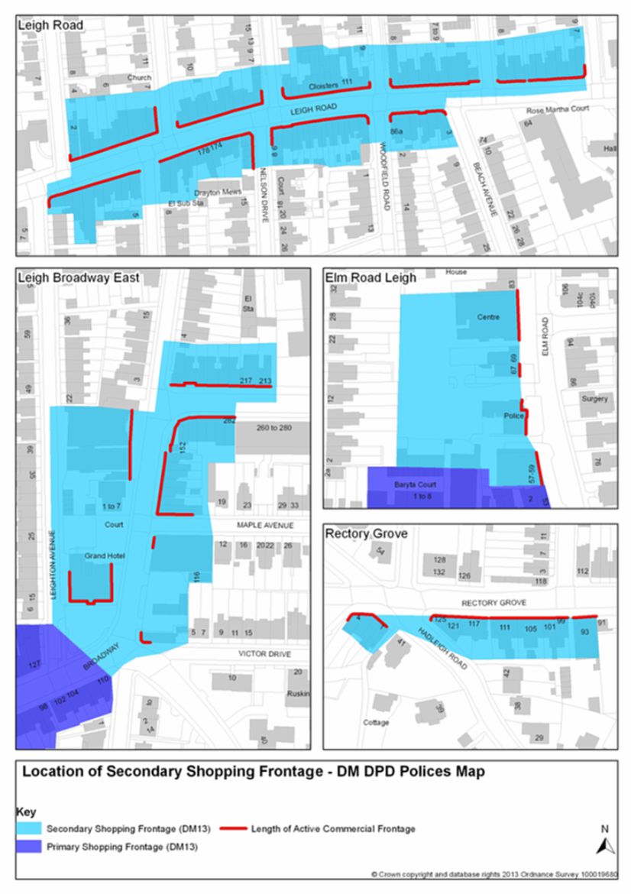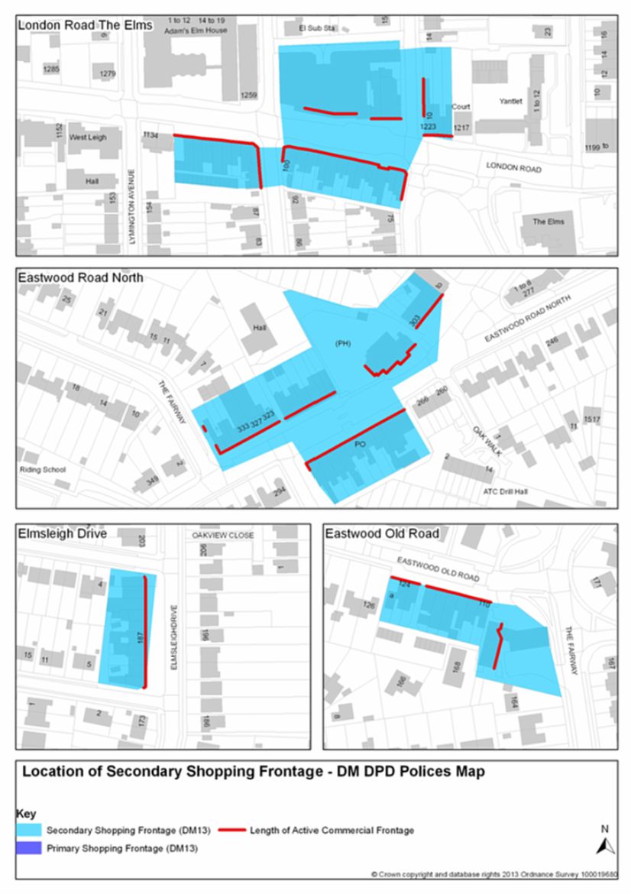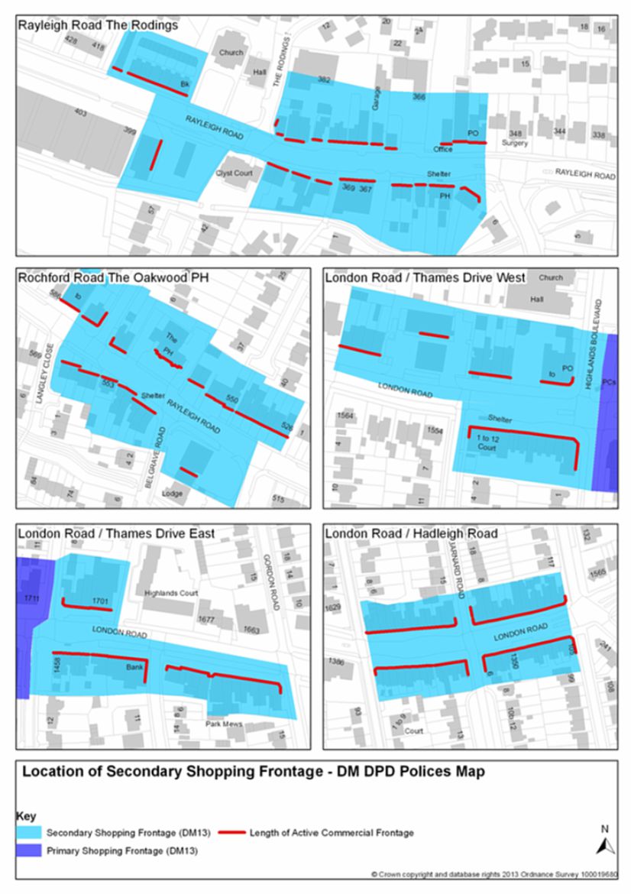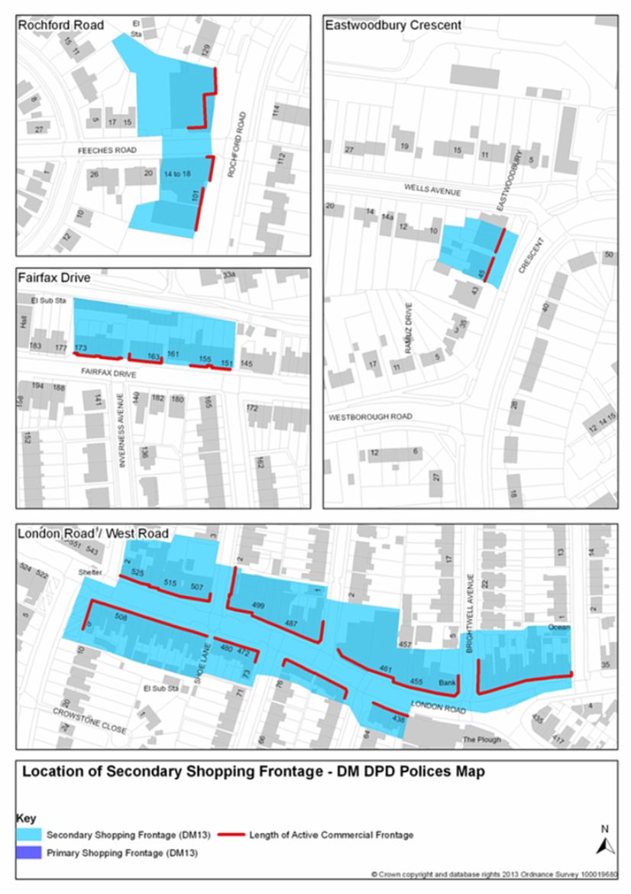|
MM1
|
12
|
Section 2
|
Delete section 2 as follows and renumber
subsequent sections accordingly:
DELETED:
Section 2: National Planning
Policy
2.1 The National Planning Policy Framework (NPPF)
sets out the Government's planning policies for
England and how these are expected to be applied.
It provides a framework within which councils can
produce their own distinctive local plans, which
reflect the needs and priorities of their
communities.
2.2 The NPPF does not change the statutory status
of the development plan as the starting point for
decision making. Planning law requires that
applications for planning permission must be
determined in accordance with the development
plan, including this Development Management DPD,
unless material considerations indicate
otherwise.
2.3 At the heart of the NPPF is a presumption in
favour of sustainable development. The Government
wishes to see this emphasised in the Local Plans
of Councils through the inclusion of the
following policy.
2.4 Proposals for new buildings and the change of
use of land in the area covered by this Plan
should contribute to the delivery of sustainable
development. This means that development should
support the local economy, provide social
benefits and protect and enhance the natural and
built environment. In order to achieve this, the
Council will take a positive approach and apply
the presumption in favour of sustainable
development contained in the NPPF.
Policy P1 - Sustainable
Development
The Council will work proactively with applicants
to find solutions so that proposals which improve
the economic, social and environmental conditions
in the area can be approved where possible.
Planning applications that accord with the
policies in this Development Management DPD and
other Local Plan documents will therefore be
approved without delay, unless material
considerations indicate otherwise.
Where relevant policies in the Development
Management DPD or other Local Plan documents are
considered to be out of date at the time of
determining development proposals decisions will
be made in light of how or whether appropriate
up-to-date evidence affects the intention of the
relevant policy, in the context of the NPPF,
together with other material considerations.
Where there are no local policies relevant to the
application, then planning permission will be
granted unless material considerations indicate
otherwise taking into account whether:
- Any adverse impact of granting permission
would significantly and demonstrably outweigh the
benefits, when assessed against the policies in
the National Planning Policy Framework taken as a
whole; or
- Specific policies in the National Planning
Policy Framework indicate that development should
be restricted.
|
|
MM2
|
13
|
3.2
|
Amend paragraph as follows:
The Council's Design and Townscape Guide SPD
provides detailed design advice for achieving high
quality development within the Borough that draws
on local distinctiveness. The aim of the Design and
Townscape Guide SPD is to provide a practical basis
for achieving high quality design that enhances
local character, the quality of an area and the way
it functions.
Form new paragraph and subsequently
renumber:
Development proposals should seek to address the
objectives and principles of this SPD INSERTED:where applicable. The
SPD addresses the following matters: site
appraisal; creating successful places; building
form; intensification; relationship with
neighbours; accessibility and community safety;
sustainable development and design; the historic
environment; alterations and additions to existing
residential buildings; additional guidance for
commercial schemes; and telecommunications.
Where considered necessary and appropriate, the
Council will consider the use of Design Codes where
they can help to deliver good design
locally.
|
|
MM3
|
15
|
3.9
|
Amend paragraph as follows:
INSERTED:The Council
recognises the important role high quality and
innovative design can play in raising the standard
of design locally, and will give support to
developments that are considered to achieve
this. The Council will provide professional
design advice on planning applications and, where
considered appropriate, the use of local and
regional Design Review Panels will be encouraged by
the Council particularly, where suitable, for
sensitive sites with complex issues, to ensure a
high standard of design is achieved. Where
appropriate, the Council will refer significant
major projects for national design review by Design
Council CABE.
|
|
MM4
|
15
|
DM1
|
Amend policy as follows:
1. The Council will support good quality,
innovative design that contributes positively to
the creation of successful places. All developments
should draw reference from the DELETED:relevant design
principles set out in the DELETED:' Design
and Townscape GuideDELETED:'
INSERTED:SPD, where
applicable, and where a Design and Access
Statement is required demonstrate within this how
INSERTED:this guidance
has DELETED:the relevant
principles have been addressed to achieve
high quality, sustainable design. In order to
reinforce local distinctiveness all development
should:
(i) INSERTED:Add to the overall
quality of the area and r DELETED:Respect
DELETED:and enhance the
character of the site, its local context and
surroundings in terms of its architectural
approach, height, size, scale, form, massing,
density, layout, proportions, materials, townscape
and/or landscape setting, use, and detailed design
features giving appropriate weight to the
preservation of a heritage asset based on its
significance in accordance with Policy DM5 where
applicable;
(ii) Provide appropriate detailing that contributes
to and enhances the distinctiveness of place;
(iii) Contribute positively to the space between
buildings and their relationship to the public
realm;
(iv) Protect the amenity of the site, immediate
neighbours, and surrounding area, having regard to
privacy, overlooking, outlook, noise and
disturbance, DELETED:the sense of
overbearing, INSERTED:visual
enclosure, pollution, and daylight and
sunlight.;
(v) Provide an internal and external layout that
takes account of all potential users including
prioritising pedestrians and cyclists and
accessibility to public transport; and
(vi) Address security issues by having regard to
the principles of 'Secured by Design'.
DELETED:The Council recognises
the important role high quality and innovative
design can play in raising the standard of design
locally, and will give due consideration to
developments that are considered to achieve this.
The Council will encourage the use of Design Review
Panels particularly for sensitive sites with
complex issues and significant major projects, to
ensure a high standard of design is
achieved.
|
|
MM5
|
18
|
3.23
|
Insert new paragraphs immediately following
paragraph 3.23, number accordingly and renumber
subsequent paragraphs, to read as follows:
INSERTED:The Technical
Consultation of the Housing Standards Review (DCLG,
September 2014) indicates that the Code for
Sustainable Homes will be wound down from the time
that the Government's statement of policy regarding
the application of the standards is made. It is
intended to issue this in early 2015. Whilst plan
policies should not refer to the Code from after
that date, Policy DM2 is not inconsistent with
Government policy and therefore applies when
determining planning applications. However, the
Council will keep Policy DM2 under review and
respond accordingly to relevant changes to
government policy. This may be in the form of a
position statement that will indicate how the
policy should be applied or a partial review
depending on the Government's final decision on the
housing standards review.
|
|
MM6
|
21
|
Policy DM2(1)
|
Amend policy as follows:
All new development INSERTED:that creates
additional residential and/or commercial
units, should be energy and resource
efficient by incorporating the following
requirements:
|
|
MM7
|
23
|
3.40
|
Amend paragraph as follows:
The conversion of existing dwellings can, where
appropriately justified, be an effective way of
meeting local housing demand and offer
opportunities for enhanced sustainability through
retrofitting, as set out within Policy DM2.
Nonetheless, conversions of single dwellings to
more than one self-contained unit can also give
rise to a number of problems within an area. These
include contributing to pressure on on-street
parking capacity, changes in the social and
physical character and function of an area. It is
also important that conversions do not result in a
poor quality internal environment that
detrimentally impacts upon the intended occupiers'
quality of life.
Insert new paragraph, number according and
renumber subsequent paragraphs
The cumulative impact from multiple conversions in
an area DELETED:on INSERTED:
through population growth DELETED:and high
activity can also put pressure on local
services and infrastructure that is not immediately
recognised as part of an individual planning
application INSERTED:and may lead to
development which is not sustainable for that
locality. Applicants wishing to convert an
existing property will therefore be required to
demonstrate how the proposals will create a high
quality internal layout and will not, on its own
and in association with other conversion schemes,
impact detrimentally upon the surrounding area.
INSERTED:In determining
whether a conversion has led to a detrimental
change of a street's function the Council will
consider, amongst other things, the proportion of
single dwelling houses that have already been
converted, both existing and committed1,
within a street block.
Insert footnote and subsequently renumber all
footnotes within document as follows
The term 'both existing and committed' relates
to those existing developments which have been
built since 1st July 1948, and to any
outstanding valid planning permissions.
|
|
MM8
|
23
|
3.42
|
Amend paragraph as follows:
INSERTED:The Southend Health
and Wellbeing Strategy (2013-2015) seeks to support
independent living, with the Older Peoples'
Accommodation Strategy (2008-2011) and Older
Peoples' Strategy (2007-2010) supporting a
continued reduction in the rate of admission of
older people into residential care. In response to
this, DELETED: A INSERTED:as suggested
by the SHMA (2013), the Council aims to ensure that
older people are able to secure and sustain their
independence in a home appropriate to their
circumstances and to actively encourage developers
to build new homes to the 'Lifetime Homes' standard
so that they can be readily adapted to meet the
needs of those with disabilities and the elderly as
well as assisting independent living at home.
|
|
MM9
|
23
|
3.43
|
Amend paragraph as follows:
Indeed, many of Southend's older residents want to
remain living in their own home and community as
long as possible within accommodation that helps
them to feel safe and secure. Data from the 2011
Census indicates that 78% of Southend's population
aged 65 and over live in their own home compared
with an average of 75% in England. The
Southend-on-Sea Older People's Accommodation &
Support Needs Strategy 2008 - 2011 states that 81%
of residents aged 55-64 and 50% of people aged 85
years and over live in a house or bungalow
INSERTED:and, as reported in
the SHMA (2013), bungalows represent 12% of
Southend's building stock; it is evident
therefore that this type of accommodation continues
to be important in meeting the housing needs of
Southend's older residents. INSERTED:For the purpose of
this policy older residents are defined as
75+.
|
|
MM10
|
24
|
3.45
|
Amend paragraph as follows:
The Southend Borough Wide Character Study 2011
notes that DELETED:one of the key
distinguishing features of Southend is the high
degree of variation found from plot to plot. Areas
and neighbourhoods developed in this way contain a
wide range of building types including a mix of
bungalows in amongst the two and sometimes three
storey houses. However, there are a number
of streets within Southend where the prevailing
character is for single storey dwellings. The
nature of these streets and the presence of
bungalows in the streetscene is a distinctive
feature of Southend and as such this local
distinctiveness and type of accommodation should be
conserved to meet the needs of the Borough's older
population, to allow them to continue to live
within their own homes and community. Indeed, where
there are areas of bungalows, which create a
consistent scale and defined character, this might
easily be broken through insensitive development,
including an increase in height. Proposals
involving the redevelopment of bungalows will
therefore need to demonstrate that specific
bungalow design advice contained within the Design
and Townscape Guide has been adhered to, setting
this out within a Design and Access Statement where
required. INSERTED:However, in more
mixed areas where a bungalow is clearly part of a
varied scale it may be possible in some cases to
consider redevelopment to a larger house which
respects the character and scale of the area,
having regard to the Lifetime Homes
Standards.
|
|
MM11
|
25
|
Policy DM3(2)(iii)
|
Amend policy as follows:
Result in DELETED:contrived and
unusable garden space for the existing and proposed
dwellings INSERTED:in line with Policy
DM8; or
|
|
MM12
|
25
|
Policy DM3(3)
|
Amend policy as follows:
3. The conversion of existing single dwellings into
two or more dwellings will DELETED:generally be resisted.
Exceptions will be considered INSERTED:
only be permitted where the proposed
development:
(i) Does not adversely impact upon the living
conditions and amenity of the intended occupants
and neighbouring residents and uses; and
(ii) Will not harm the character and appearance of
the existing building or wider areaINSERTED:; and
DELETED:or set a precedent
that will
INSERTED: (iii) Will
not lead to a DELETED:material
INSERTED:detrimental
change of INSERTED:a street's
DELETED:character and
function; and
(DELETED:iiiINSERTED:iv) Meets the
residential standards set out in DM8 and the
vehicle parking standards set out in Policy DM15.
|
|
MM13
|
25
|
Policy DM3(4)
|
Amend policy as follows:
4. The conversion or redevelopment of single storey
dwellings (bungalows) will generally be resisted.
Exceptions will be considered where the proposal:
(i) Does not create an unacceptable juxtaposition
within the streetscene that would harm the
character and appearance of the area; DELETED:or INSERTED:and
(ii) Will not INSERTED:result in a net
loss DELETED:harm the
balance of housing INSERTED:accommodation
suitable forDELETED:
types evidenced as being essential to meet
the needs of Southend's INSERTED:older
residents INSERTED:having regard to the
Lifetime Homes Standards.
|
|
MM14
|
27
|
3.48
|
Amend paragraph as follows:
For the purposes of this policy tall and large
buildings are defined as buildings that are
INSERTED:substantially
DELETED:significantly
taller and/or bulkier and out of scale with the
prevailing built form of the surrounding area
and/or have a significant impact on the skyline.
INSERTED:This approach has
been informed by the English Heritage / CABE
Guidance on Tall Buildings (2007). The policy does
not apply to all developments that exceed the
prevailing height of the surrounding area, only
tall and large buildings.
|
|
MM15
|
29
|
Policy DM4(1)
|
Amend policy as follows:
Tall and large buildings are by definition
DELETED:significantly
INSERTED: substantially
taller and out of scale with the prevailing built
form of the surrounding area and/or have a
significant impact on the skyline. Tall buildings
will only be permitted in appropriate locations in
the Southend Central Area and will only be
considered outside this area in exceptional
circumstances, INSERTED:where the development
would be within the street block of an existing
cluster of tall buildings, where it can be
demonstrated that it would not be incongruous with
the character and function of the area, and where
the proposed development meets the criteria set out
within this policy. DELETED:
as outlined in the supporting text. All development
proposals involving tall buildings will require
early and extensive discussions with planning
officers and where appropriate the involvement of
third parties in order to evolve designs to take
account of the views of the community. Tall
and large buildings will be considered acceptable
where:
|
|
MM16
|
30
|
3.56
|
Amend paragraph as follows:
The historic environment provides a sense of place
that draws links with the past and contributes to
local character and distinctiveness. Southend has a
rich heritage, comprised of a range of heritage
assets that includes INSERTED:both designated
heritage assets such as conservation areas,
listed DELETED:and locally
listed buildings,INSERTED:
and scheduled ancient monuments, and non-designated
heritage assets such as locally listed
buildings, frontages of townscape merit,
DELETED:scheduled ancient
monuments and INSERTED:non-designated
sites of archaeological importance. All designated
INSERTED:and
non-designated heritage assets will be a
material planning consideration in accordance with
their significance. DELETED:Heritage assets also
include undesignated sites and features and the
effect of a proposed development on the
significance of such assets will also be taken into
account in the determination of planning
applications.
|
|
MM17
|
30
|
3.56
|
Insert new paragraphs immediately following
paragraph 3.56, number accordingly and renumber
subsequent paragraphs, to read as follows:
INSERTED:The
significance of a heritage asset can be harmed or
lost through alteration or destruction of the asset
or development within its setting. As heritage
assets are irreplaceable, any development proposals
affecting a heritage asset should include a
description of its significance, including any
contribution made by its setting, proportionate to
its significance. As a minimum this should include
consulting the relevant Historic Environment Record
and, where necessary, be assessed using appropriate
expertise.
Substantial harm to or total loss of significance
of a designated heritage asset will not be
permitted unless it can be clearly demonstrated
that the substantial harm or loss is necessary to
achieve substantial public benefits that outweigh
this harm or loss, or all the tests as set out in
Paragraph 133 of the NPPF are demonstrated to
apply. Not all elements of a designated heritage
asset will contribute positively to its
significance, and where a development proposal is
demonstrated to constitute less than substantial
harm this will be weighed against the public
benefits of the proposal, including securing its
optimum viable use.
The effect of a development proposal on the
significance of a non-designated heritage asset
will be taken into account, and a balanced
judgement made having regard to the scale of any
harm to or loss of the significance of the asset.
Development proposals that unjustifiably harm the
significance of a non-designated heritage asset
will be resisted.
|
|
MM18
|
30
|
3.59
|
Delete paragraph 3.59 as follows, to reflect
amendments made to preceding paragraphs and
subsequently renumber paragraphs:
DELETED:The careful treatment
of the setting of a heritage asset is therefore
also vital to ensuring that new development
complements and enhances its surroundings. The
Borough Council will require explanation of how the
potential implications for heritage assets, and
their setting, of any development proposals are to
be appropriately addressed in accordance with the
asset's significance. Due consideration will be
given to the benefits of any proposed enabling
development where it can be adequately demonstrated
that this use is compatible with the asset and
surrounding townscape, and that it will secure its
future conservation.
|
|
MM19
|
32
|
Policy DM5(1)
|
Amend policy as follows:
1. All development proposals that affect a heritage
asset will be required to include an assessment of
its significance, and to conserve and enhance its
historic and architectural character, setting and
townscape value. DELETED:Development proposals
that lead to the substantial harm of a heritage
asset will normally be refused.
|
|
MM20
|
32
|
Policy DM5(2)
|
Amend policy as follows:
INSERTED:2. Development
proposals that result in tDELETED:The total
INSERTED:loss of or
substantial harm to the significance
DELETED:or partial
demolition of a INSERTED:designated heritage
asset, including listed buildingINSERTED:sDELETED:,
locally listed building or INSERTED:andDELETED:
a buildingINSERTED:s
withinDELETED: a conservation
areaINSERTED:s, will be
resisted, unless INSERTED:there is clear and
convincing justification that outweighs the harm or
loss. DELETED: exceptional
circumstance are shown to outweigh the case for
retention. INSERTED:Development proposals
that are demonstrated to result in less than
substantial harm to a designated heritage asset
will be weighed against the impact on the
significance of the asset and the public benefits
of the proposal, and will be resisted where there
is no clear and convincing justification for
this. High quality redevelopment of existing
buildings within conservation areas which are
considered to be of poor architectural quality will
be encouraged.
Separate the policy criterion 2 for
non-designated heritage assets, form new criterion
point 3 and renumber subsequent references within
Policy DM5 as follows:
INSERTED:3. Development
proposals that result in the loss of or harm to the
significance of a non-designated heritage asset,
such as a locally listed building or frontages of
townscape merit, will normally be resisted,
although a balanced judgement will be made, having
regard to the scale of any harm or loss, the
significance of the asset and any public benefits,
detail of which should be provide in support of any
development proposal.
|
|
MM21
|
34
|
4.9
|
Insert new paragraph immediately following
paragraph 4.9, label 4.10 and renumber subsequent
paragraphs, to read as follows:
INSERTED:There are a number of
existing buildings along the seafront that form a
cohesive frontage, have historic context, or are
recognised as key landmarks and/or contribute to a
distinctive sense of place and should be protected
from development that would adversely affect their
character, appearance, setting and the importance
of the seafront. These are listed in Appendix
11.
|
|
MM22
|
40
|
Policy Table 1
Zone 3(ii)
|
Amend policy table as follows:
Development will be considered acceptable where it
INSERTED: adds to
DELETED:improves the
DELETED:design
INSERTED:overall
quality of Undercliff Gardens, Grand Parade, Cliff
Parade, The Gardens, Leigh Hill and The Ridgeway,
and where it retains the characteristics and form
of the area. Development that materially changes
the existing character, appearance and form of the
area will be resisted.
|
|
MM23
|
40
|
Policy Table 1
Zone 4(v)
|
Amend policy table as follows:
The total or partial demolition of a heritage
asset, DELETED: especially one in a
conservation area or locally listed, will be
resistedINSERTED:, in accordance with
Policy DM5, where there is no clear and convincing
justification for this.
|
|
MM24
|
40
|
Policy Table 1
Zone 4(vii)
|
Amend policy table as follows:
The low rise height of existing buildings should
also be maintained in future development.
Development will only be allowed where it is
appropriate to context and where it INSERTED:adds to
DELETED:enhances the
INSERTED:overall
quality DELETED: character of
the area.
|
|
MM25
|
40
|
Policy Table 1
Zone 5(v)
|
Amend policy table as follows:
The low rise height of existing buildings should
also be maintained in future development.
Development will only be allowed where it is
appropriate to context and where it INSERTED:adds to the overall
quality DELETED:enhances the
character of the area.
|
|
MM26
|
44
|
5.8
|
Amend paragraph as follows:
The SHMA (2013) undertook an assessment of dwelling
need and consequently set out a recommended
dwelling mix for affordable as well as private
market housing in Southend. The preferred dwelling
mix outlined in Policy Table 2 and 3 reflects the
recommendations set out in the SHMA (2013) and is
intended to provide aINSERTED:n overall
DELETED:flexible target
for INSERTED:new residential
development within the Borough DELETED:to take account of any
changes to the preferred mix in any SHMA updates
(or equivalent successor). INSERTED:For individual
development proposals DELETED:
TINSERTED:the preferred
dwelling mix should not be treated as a definitive
mix but be used during negotiations. INSERTED:When considering
development proposals that deviate from this mix,
tDELETED:The Council
will take account of the latest available evidence
from the SHMA (or its equivalent successor); the
site context; INSERTED:viability; and
for affordable housing any pressing short term
housing need as identified by DELETED:the Southend
INSERTED:Council's Homeseekers
Register DELETED: affordable housing
waiting list.
|
|
MM27
|
45
|
5.14
|
Amend paragraph as follows:
The Council will therefore seek a flexible mix of
60:40 between rented (social and affordable)
housing and intermediate housing. In accordance
with the findings of the Southend on Sea Combined
Policy Viability Study (September 2013), which
recommends that the Council applies a flexible
approach to tenure split to ensure that the
viability of developments is not adversely affected
over the economic cycle, this proportion may be
negotiated between developer/provider and local
authority housing officers as part of a proposal.
This decision will take account of the viability of
specific sites, the findings of the latest SHMA (or
its equivalent successor), a consideration of the
Council's DELETED:housing
register INSERTED: Homeseekers
Register and the availability of public
subsidy.
|
|
MM28
|
46
|
Policy DM7(1)
|
Amend Policy DM7(1) as follows:
All INSERTED:major*
residential development is expected to provide a
dwelling mix that incorporates a range of dwelling
types and bedroom sizes, including family housing
DELETED:on appropriate
sites INSERTED: where
feasible, to reflect the Borough's housing
need and housing demand.
The Council will promote the mix of dwellings types
and sizes, taking account of those outlined in the
SHMA, illustrated in Policy Table 2, in all new
INSERTED:major*
residential development proposals. Where a proposal
significantly deviates from this mix the reasons
must be justified and demonstrated to the Council.
INSERTED:The Council will look
favourably upon the provision of family size
housing on smaller sites, particularly where the
surrounding building types provide an appropriate
context for this type of development to be included
within a scheme.
Following Policy DM7 insert the following
reference:
INSERTED:
*Major development is defined as:
(i) the number of dwelling-houses to be
provided is 10 or more; or
(ii) the development is to be carried out on
a site having an area of 0.5 hectares or more and
it is not known whether the development would
constitute 10 dwellings or more.
|
|
MM29
|
48
|
5.24
|
Insert new paragraphs immediately following
paragraph 5.24, number accordingly and renumber
subsequent paragraphs, to read as follows:
INSERTED:The Technical
Consultation of the Housing Standards Review (DCLG,
September 2014) indicates the Government intentions
to bring forward nationally described residential
space standards. It is intended that a 'statement
of policy' will be published by the Government
early in 2015, which will set out new national
planning policy that should be taken into account
when applying local space standards. Once the new
Building Regulations and Approved Documents come
into force, and where a plan has not been formally
reviewed, policies in Local Plans relating to space
should be interpreted by reference to the nearest
equivalent nationally described space
standard.
INSERTED:The Council will keep
residential space standards in Policy DM8 under
review and respond accordingly to relevant changes
to government policy. This may be in the form of a
position statement that will indicate how the
policy should be applied or a partial review
depending on the government's final decision on the
Housing Standards Review.
|
|
MM30
|
52
|
Policy DM8
|
Amend policy as follows:
1. The internal environment of all new dwellings
must be high quality and flexible to meet the
changing needs of residents. To achieve this all
new dwellings should:
(i) Provide convenient, useable and effective room
layouts; and
(ii) Meet, if not exceed, the residential space
standards set out in Policy Table 4 and
DELETED:must meet the
requirements of residential bedroom and amenity
standards set out in Policy Table 5; and
(iii) Meet the Lifetime Homes Standards, unless it
can be clearly demonstrated that it is not viable
and feasible to do so; and
(iv) Ensure that at least 10% of new dwellings on
major* development sites are wheelchair accessible,
or easily adaptable for residents who are
wheelchair users; and
(v) Make provision for usable private outdoor
amenity space for the enjoyment of intended
occupiersINSERTED:; for flatted schemes
this could take the form of a balcony or easily
accessible semi-private communal amenity
space. Residential schemes with no
DELETED:private outdoor
amenity space will only be considered acceptable in
exceptional circumstances, the reasons for which
will need to be fully justified and clearly
demonstrated.
DELETED:All planning
applications for residential development should
include plans that provide indicative furniture and
storage arrangements within the proposed rooms to
demonstrate clearly that all proposed spaces are of
a suitable size for the intended number of
bedspaces, and allow for an effective and
functional internal layout and circulation, and
have useable amenity space.
2. All proposals for non self-contained
accommodation (such as student and hospital staff
accommodation) will be required to meet the
internal space standards set out in Policy Table 6.
Following Policy DM8 insert the following
reference:
INSERTED:*Major
development is defined as:
(i) the number of dwelling-houses to be
provided is 10 or more; or
(ii) the development is to be carried out on
a site having an area of 0.5 hectares or more and
it is not known whether the development would
constitute 10 dwellings or more.
|
|
MM31
|
61
|
6.14
|
Insert new paragraph immediately following
paragraph 6.14, label 6.15 and renumber subsequent
paragraphs, to read as follows:
INSERTED:The Council will
monitor and manage the function of the Employment
Areas so that these areas can continue to
positively contribute to strategic and local
economic objectives.
|
|
MM32
|
64
|
Policy DM11(5)(ii)
|
Amend policy as follows:
Use of the site for DELETED:B1, B2 or B8
purposes gives rise to unacceptable environmental
problems.
|
|
MM33
|
64
|
Policy DM11(6)
|
Amend policy as follows:
DELETED:6. The Council will
plan, monitor and manage the function of the
Employment Areas so that these areas can continue
to positively contribute to strategic and local
economic objectives.
|
|
MM34
|
69
|
Policy DM12(2)
|
Amend policy as follows:
2. Within the Key Areas in (1) visitor
accommodation will be retained. Proposals for
alternative uses on sites used (or last used) for
visitor accommodation will be considered where it
can be demonstrated that:
(i) the site is no longer viable or feasible for
visitor accommodationINSERTED:*; and
(ii) the proposal meets all other relevant planning
policies.
Where an alternative use is considered acceptable
by the Council, applications that would contribute
positively to the leisure, recreation and tourism
offer in the Borough will be considered favourably.
INSERTED:
*Supporting text paragraph 5.37 and Appendix 4
Part A sets out the information to be
provided
|
|
MM35
|
71
|
6.47
|
Amend paragraph as follows:
Secondary frontages often contain mainly retail
uses but can also offer a greater diversity of
other business uses that provide important services
for the areas that they serve. It is therefore
important that the character and function of these
secondary frontagesINSERTED:,
in terms of providing an active frontage,
are maintained and enhanced as they provide a vital
service, meeting the day-to-day needs of local
communities. INSERTED:Appendix 8 outlines
the extent of secondary shopping frontages within
the Borough.
|
|
MM36
|
71
|
6.49
|
Amend sub-heading following paragraph 6.49 to
read as follows:
Temporary Uses INSERTED:and Permitted
Development Rights
|
|
MM37
|
72
|
6.52
|
Insert new paragraph immediately following
paragraph 6.52, label 6.53, to read as
follows:
INSERTED:Further
permitted development rights were introduced in
2014 7. Policy DM13 will apply as part of
the prior approval process in relation to Class IA.
In particular, in respect to matters in Class IA.2
(1)(b)(iv)(aa) the following will apply within
Primary Shopping Frontages:
- The 60% retail threshold referred to in
Policy DM13 will equate to an "adequate provision
of services";
- The marketing criteria in Appendix 4 will
apply in determining whether "there is a
reasonable prospect of the building being used to
provide such services".
In respect to Class IA.2 (1)(b)(iv)(bb) the
following applies:
- A "key shopping area" is the same as the
Primary Shopping Frontages and Secondary Shopping
Frontages as defined on the Policies Map.
Insert footnote at the bottom of page 72 as
follows:
INSERTED:7. The
Town and Country Planning (General Permitted
Development) Amendment and Consequential
Provisions) (England) Order 2014
|
|
MM38
|
80
|
8.11
|
Amend paragraph as follows:
As such, parking standards will be applied to
residential developments ('trip origins') to ensure
that a sufficient level of parking is provided
within new development. However, these parking
standards (Appendix 6: Table A5(2)) may be applied
flexibly DELETED: in exceptional
circumstances where it can be demonstrated
that residential development is proposed in a
sustainable location with frequent and extensive
links to public transport INSERTED:
(such locations have easy access to education,
healthcare, food shopping and employment
opportunities, and have direct and easy pedestrian
access to more than one means of public transport
which offers frequent services, such as train
stations and bus stops), particularly within
the INSERTED:most sustainable
locations of the Central Area, and where the
rigid application of these standards would have a
detrimental impact on local character and context.
|
|
MM39
|
81
|
Policy DM15
|
Amend policy as follows:
1. Development will be allowed where there is, or
it can be demonstrated that there will be, physical
and environmental capacity to accommodate the type
and amount of traffic generated in a safe and
sustainable manner. For developments that generate
significant amounts of movement, a supporting
Transport Statement or Transport Assessment should
be provided.
2. Access to the proposed development and any
traffic generated must not unreasonably harm the
surroundings, including the amenity of neighbouring
properties and/or the public rights of way.
3. To prioritise and promote viable alternatives to
private vehicle use development proposals
mustDELETED:: (i) P
INSERTED:prioritise the
needs of pedestrians, including disabled persons
and those with impaired mobility and cyclists,
including safe, secure and covered on-site cycle
parking and where appropriate changing facilities,
creating safe and secure layouts that minimise
conflicts with traffic and avoid street clutter and
barriers to movement;
DELETED:And must
incorporate provision for:
(ii) High quality public transport facilities,
through measures that reduce dependency on
private vehicles; and
(iii) Servicing and emergency vehicles.
The provision of facilities for charging electric
vehicles and other ultra-low emission vehicles will
be encouraged wherever practical and feasible.
4. All majorINSERTED:* development
INSERTED:proposals must
incorporate and include INSERTED:provision for:
(i) INSERTED:safe, convenient and
legible access to public transport for pedestrians
and cyclists, and appropriate 'smarter
choice' measures INSERTED:to reduce dependency
on vehicles such as Travel Plans (Personal,
Workplace and School), car clubs, car sharing and
pooling, real-time public transport information and
marketing and communication materials and welcome
packs. All other development should seek to include
such measures where site specific circumstances
allowDELETED:. INSERTED:; and
(ii) INSERTED:servicing and
emergency vehicles.
5. All development should meet the parking
standards (including cycle parking) set out in
Appendix INSERTED:6 DELETED:5. Residential
vehicle parking standards may be applied flexibly
DELETED:in exceptional
circumstances where it can be demonstrated
that the development is proposed in a sustainable
location with frequent and extensive links to
public transport INSERTED:and/ or where the
rigid application of these standards would have a
clear detrimental impact on local character and
context.
Reliance upon on-street parking will only be
considered appropriate where it can be demonstrated
by the applicant that there is on-street parking
capacity.
The parking standards in Appendix INSERTED:6 DELETED:5 will be kept
under review.
Following Policy DM8 insert the following
reference:
INSERTED:
*Major development is defined as:
(i) the number of dwelling-houses to be
provided is 10 or more; or
(ii) the development is to be carried out on
a site having an area of 0.5 hectares or more and
it is not known whether the development would
constitute 10 dwellings or more.
|
Core Strategy Linkage:
|
|
|
Objectives
|
Policies
|
|
Strategic Objective 3
|
KP1: Spatial Strategy
|
|
Strategic Objective 9
Strategic Objective 10
|
KP2: Development Principles
INSERTED:KP3:
Implementation and Resources
|
|
CP3: Transport and Accessibility
|
|
|
|
|
MM40
|
85
|
Appendix 1: Monitoring Framework
|
Amend Monitoring Table as follows:
|
DM Policy
|
Indicator Ref
|
Indicator
|
Target/ Direction
|
Core Strategy Objective
|
Core Strategy Policy Linkage
|
|
DM13
|
DM13.2
|
Proportion of units within Primary Shopping
FrontageINSERTED: and
Secondary Shopping Frontage that are
vacant
|
No target
|
SO1, SO8
|
KP1, CP1, CP2
|
|
|
MM41
|
99
|
Appendix 6: Vehicle Parking Standards
|
Amend Table A5(2): Vehicle Parking Standards -
Residential as follows:
|
Use Class
|
Land Use
|
Southend Central
Area
|
Rest of Borough
|
|
Appropriate
StandardsINSERTED:*
|
Minimum StandardsINSERTED:**
|
|
C3
|
1 Bedroom Dwelling
|
1 space per dwelling
|
1 space per dwelling
|
|
INSERTED:C3
|
INSERTED:2+ Bedroom
Dwelling (flat)
|
INSERTED:1 space per
dwelling
|
INSERTED:1 space per
dwelling
|
|
C3
|
2+ Bedroom Dwelling INSERTED:(house)
|
1 space per dwelling
|
2 spaces per dwelling
|
|
C3
|
Retirement developments (e.g. warden
assisted independent living)
|
1 space per dwelling
|
1 space per dwelling
|
INSERTED:*Standard
to be applied. Lower or higher provision would need
to be justified in accordance with DM15 (5).
** Minimum standard. Lower provision would need
to be justified in accordance with DM15 (5).
|
|
MM42
|
109
|
Appendix 7
|
Insert new appendix following Appendix 7,
number accordingly and renumber subsequent
appendices, to read as follows:
INSERTED:Appendix 8 -
Secondary Shopping Frontages
Maps included as an addendum to this schedule
(see Addendum A below)
|
|
MM43
|
114
|
Appendix 10
|
Insert new appendix following Appendix 10,
number accordingly, to read as follows:
INSERTED:
Appendix 11 - Seafront Buildings
In relation to Policy DM6 (3) and Policy Table 1:
Seafront Character Zones, the following provides
a summary of existing buildings along the
seafront (outside the Central Area, which is
covered by the Southend Central Area Action Plan)
that form a cohesive frontage, have historic
context, are recognised as key landmarks, and/or
contribute to a distinctive sense of place.
- Marine Parade, Leigh-on-Sea
Marine Parade forms a long, linear residential
street that runs east-west at the top the cliffs.
Its character is resolutely residential to the
north, with public gardens to the south. Although
there is some variety between plots, properties
form a cohesive frontage with a generally
consistent domestic scale and palette of
materials. The Chapmanslord Conservation Area,
which includes 81-82 Marine Parade as well as
properties on Canvey Road, Ray Close and Ray
Walk, is a noteworthy example of early
20th century Garden City planning and
has a distinctive housing layout and street
design characterised by a consistent
architectural style and an abundance of
landscaping within the street and within private
gardens (Seafront Character Zone 1);
- Leigh Old Town Conservation Area
A compact settlement at the base of steep cliffs,
segregated from the rest of Leigh on Sea by the
railway line that runs along the northern
boundary of the conservation area. It retains an
industrial character in places, having for much
of its history been a fishing port, with the
cockle-sheds comprising an important part of
this. The Old Town also includes a number of
listed and locally listed buildings, such as the
Grade II listed Crooked Billet and 62 High
Street, and the locally listed 2 and 3 Plumbs
Yard, 74-74a High Street (The Custom House) and
39a High Street (Wharf Cottage). It has a strong
relationship with the waterfront with simple,
modestly scaled buildings generally arranged
along one long, narrow street with glimpses
through to the estuary (Seafront Character Zone
2);
The defining feature of the Leigh Conservation
Area is the cliff, which rises steeply above New
Road, with residential streets and a network of
paths winding down it. The road layout is
consequently irregular in places, and the cliff
means that there are south facing views out to
the estuary and a need to consider scale to
ensure consistency with local character. Leigh
Hill, which runs east-west and north-south
through the conservation area is notable for its
historic mix of residential and some
non-residential uses, although these are in the
minority, and contains a number of listed and
locally listed buildings which contribute to
local character and distinctiveness, including
the Grade II listed 28 Leigh Hill, The Old Bank
House, Prospect House and Herschell House, and
the locally listed 59, 60-62, 82, and 98 Leigh
Hill. Leigh Hill provides access to residential
properties at The Gardens which have estuary
views and contribute to the sense of space
providing a cohesive frontage, despite the
relatively built up nature of the conservation
area. There is a general uniformity in terms of
scale, with the majority of residential dwellings
being 2 storey, and the area has suffered from
larger, bulky development in the past (Seafront
Character Zone 3);
- Leigh Cliff Conservation Area
Cliff Parade within the Leigh Cliff Conservation
Area benefits from estuary views, being located
directly above Cliff Gardens, which provide the
area with undeveloped green space. While
displaying more variety in architectural style
than other streets in the conservation area, it
contributes to a distinctive sense of place which
would suffer from larger, bulkier development
(Seafront Character Zone 3).
- Grand Parade, Undercliff Gardens and The
Ridgeway
Grand Parade is situated in an elevated position,
running in parallel to the seafront. It continues
the residential character, grain and scale of
Cliff Parade but forms a cohesive frontage with
Undercliff Gardens, set at the base of the cliff,
when viewed from the foreshore. Along Grand
Parade itself the extensive views of the estuary
from the footpath across the top of properties in
Undercliff Gardens, is an important aspect of
local character and should remain open in
outlook. As Grand Parade runs east, the level of
the road drops and turns into the The Ridgeway,
which is in a less elevated position. A small
area of The Ridgeway falls in Seafront Character
Zone 3 and has a distinct residential character
to the north, with 2/3 storey dwellings,
well-spaced. There is often pressure in this
area, particularly in more elevated positions
such as Grand Parade and on larger plots on The
Ridgeway, for bulkier and taller buildings that
would result in further loss of the finer urban
grain (Seafront Character Zone 3);
- Crowstone Conservation Area
The Crowstone Conservation Area is located on the
north side of The Leas, which runs along the
foreshore, and there are expansive views of the
estuary from it. Although relatively small, the
Conservation Area importantly provides the
setting to the locally listed Crowstone House
which, together with other properties in the
Conservation Area, dates from the initial
development of this part of the seafront and as
such form an important part of local historic
character, which has elsewhere on the seafront
been lost to modern, bulky development. Any
future redevelopment within the Conservation Area
should seek to preserve the existing urban grain
and setting of Crowstone House. Crowstone House
is a local landmark and a defining feature of
this Conservation which should be preserved.
Crowstone Conservation Area is a contemporary of
The Leas Conservation Area, to the east, which
has a similar, although not identical character
(Seafront Character Zone 4);
- The Leas Conservation Area
The Leas Conservation Area is located in a
slightly elevated position on low cliffs, with
properties along The Leas, Clifton Drive and
Shorefield Road itself overlooking the estuary
and consists largely of terraced and
semi-detached residential properties with
traditional seaside decoration and character. The
loss of some distinctive heritage buildings in
the past led to the construction of more recent
replacement buildings, including tower blocks,
which have damaged the character of the area in
terms of their design, scale and materials. The
Conservation Area includes a number of locally
listed buildings to the northern side of the
seafront promenade, such as the Sun Shelter, 21
The Leas, Argyll House, and Palmeira Mansions
(Seafront Character Zone 4);
- 183-195 Eastern Esplanade
This short run of properties on Eastern Esplanade
displays consistency in terms of architectural
style, scale, and palette of materials. All
benefit from balconies, particularly noteworthy
to the first floors of 187 - 192 which together
form a cohesive frontage. This area is largely
comprised of small guest houses which present a
traditional seaside character that would be
eroded through loss of the fine urban grain,
seaside decoration and character (Seafront
Character Zone 5);
- Thorpe Esplanade and Thorpe Bay Gardens,
This area is notable for its large, detached
houses with pitched roofs, consistent scale and
consistent palette of materials, in the case of
Thorpe Bay Gardens set back from the beach behind
tennis courts, bowling club, yacht club and
gardens. The area would be sensitive to
redevelopment of houses to flatted development,
and any redevelopment should respect the scale,
use and palette of materials found in this area
(Seafront Character Zone 6).
|
